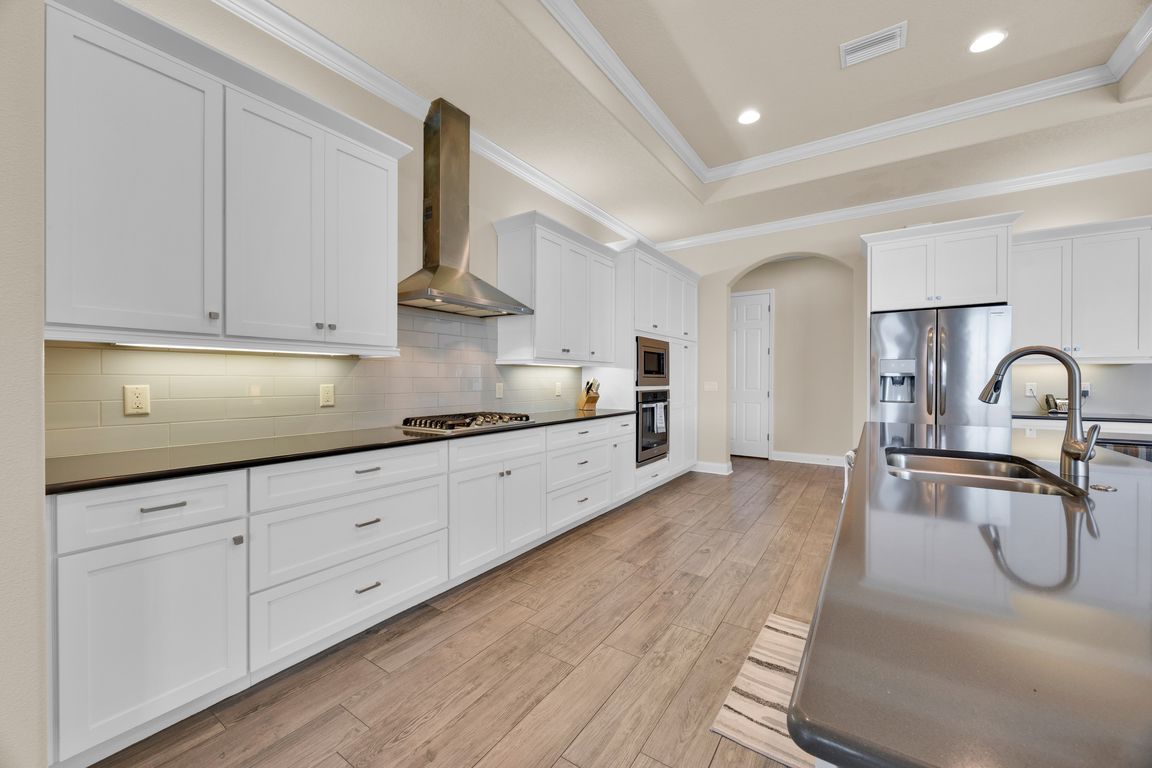
For salePrice cut: $6K (7/31)
$1,119,000
4beds
3,001sqft
5005 Shore Side Dr, Lakeland, FL 33812
4beds
3,001sqft
Single family residence
Built in 2015
1.02 Acres
3 Attached garage spaces
$373 price/sqft
$71 monthly HOA fee
What's special
Pool paversDirect waterfrontSerene shoresWaterfront dream homeHeated saltwater gunite poolStylish second bathroomCorian countertops
DIRECT WATERFRONT! NO FLOOD ZONE!!- Tucked away at the end of a quiet cul-de-sac, in the exclusive gated community of Waters Edge, awaits a private sanctuary where luxury, nature, and design come together in perfect harmony. Welcome to your 4 bedroom 2 bathroom waterfront dream home on the serene shores of ...
- 59 days
- on Zillow |
- 1,403 |
- 59 |
Source: Stellar MLS,MLS#: O6319639 Originating MLS: Orlando Regional
Originating MLS: Orlando Regional
Travel times
Kitchen
Living Room
Primary Bedroom
Zillow last checked: 7 hours ago
Listing updated: July 31, 2025 at 11:11am
Listing Provided by:
Claudia Centesimo 407-383-8882,
LIONHEART BROKERS 321-214-4640
Source: Stellar MLS,MLS#: O6319639 Originating MLS: Orlando Regional
Originating MLS: Orlando Regional

Facts & features
Interior
Bedrooms & bathrooms
- Bedrooms: 4
- Bathrooms: 2
- Full bathrooms: 2
Rooms
- Room types: Den/Library/Office, Dining Room, Living Room, Utility Room
Primary bedroom
- Features: Ceiling Fan(s), Claw Foot Tub, Dual Sinks, En Suite Bathroom, Walk-In Closet(s)
- Level: First
- Area: 400 Square Feet
- Dimensions: 16x25
Bedroom 2
- Features: Ceiling Fan(s), Built-in Closet
- Level: First
- Area: 130 Square Feet
- Dimensions: 13x10
Bedroom 3
- Features: Ceiling Fan(s), Built-in Closet
- Level: First
- Area: 100 Square Feet
- Dimensions: 10x10
Balcony porch lanai
- Features: Ceiling Fan(s), No Closet
- Level: First
- Area: 480 Square Feet
- Dimensions: 30x16
Dining room
- Features: No Closet
- Level: First
- Area: 121 Square Feet
- Dimensions: 11x11
Kitchen
- Features: Kitchen Island, Pantry, No Closet
- Level: First
- Area: 198 Square Feet
- Dimensions: 9x22
Living room
- Features: No Closet
- Level: First
- Area: 598 Square Feet
- Dimensions: 26x23
Office
- Features: Built-in Closet
- Level: First
- Area: 176 Square Feet
- Dimensions: 16x11
Heating
- Central, Propane
Cooling
- Central Air
Appliances
- Included: Bar Fridge, Dishwasher, Disposal, Dryer, Gas Water Heater, Microwave, Range, Refrigerator, Washer
- Laundry: Inside, Laundry Room
Features
- Ceiling Fan(s), Coffered Ceiling(s), Crown Molding, Eating Space In Kitchen, High Ceilings, Kitchen/Family Room Combo, Open Floorplan, Primary Bedroom Main Floor, Sauna, Solid Surface Counters, Solid Wood Cabinets, Split Bedroom, Stone Counters, Walk-In Closet(s)
- Flooring: Carpet, Porcelain Tile
- Doors: Sliding Doors
- Windows: Blinds, Double Pane Windows, Insulated Windows, Shutters, Tinted Windows
- Has fireplace: No
Interior area
- Total structure area: 4,739
- Total interior livable area: 3,001 sqft
Video & virtual tour
Property
Parking
- Total spaces: 3
- Parking features: Driveway, Garage Door Opener, Guest
- Attached garage spaces: 3
- Has uncovered spaces: Yes
Features
- Levels: One
- Stories: 1
- Patio & porch: Covered, Enclosed, Front Porch, Rear Porch, Screened
- Exterior features: Irrigation System, Private Mailbox, Rain Gutters, Sauna
- Has private pool: Yes
- Pool features: Gunite, Heated, In Ground, Salt Water, Screen Enclosure
- Has view: Yes
- View description: Pool, Trees/Woods, Water, Lake
- Has water view: Yes
- Water view: Water,Lake
- Waterfront features: Lake Front, Lake - Chain of Lakes, Freshwater Canal Access, Lake Privileges, Skiing Allowed
- Body of water: BANANA LAKE
Lot
- Size: 1.02 Acres
- Features: Cul-De-Sac, Landscaped, Oversized Lot, Street Dead-End
Details
- Parcel number: 242910280565000120
- Special conditions: None
Construction
Type & style
- Home type: SingleFamily
- Architectural style: Custom,Florida,Traditional
- Property subtype: Single Family Residence
Materials
- Block, Stucco
- Foundation: Slab
- Roof: Shingle
Condition
- Completed
- New construction: No
- Year built: 2015
Utilities & green energy
- Sewer: Septic Tank
- Water: Public
- Utilities for property: Cable Connected, Electricity Connected, Water Connected
Community & HOA
Community
- Features: Gated Community - No Guard
- Subdivision: WATERS EDGE
HOA
- Has HOA: Yes
- Services included: Common Area Taxes
- HOA fee: $71 monthly
- HOA name: Michael Roberson
- Pet fee: $0 monthly
Location
- Region: Lakeland
Financial & listing details
- Price per square foot: $373/sqft
- Tax assessed value: $722,415
- Annual tax amount: $6,987
- Date on market: 6/20/2025
- Listing terms: Cash,Conventional
- Ownership: Fee Simple
- Total actual rent: 0
- Electric utility on property: Yes
- Road surface type: Paved