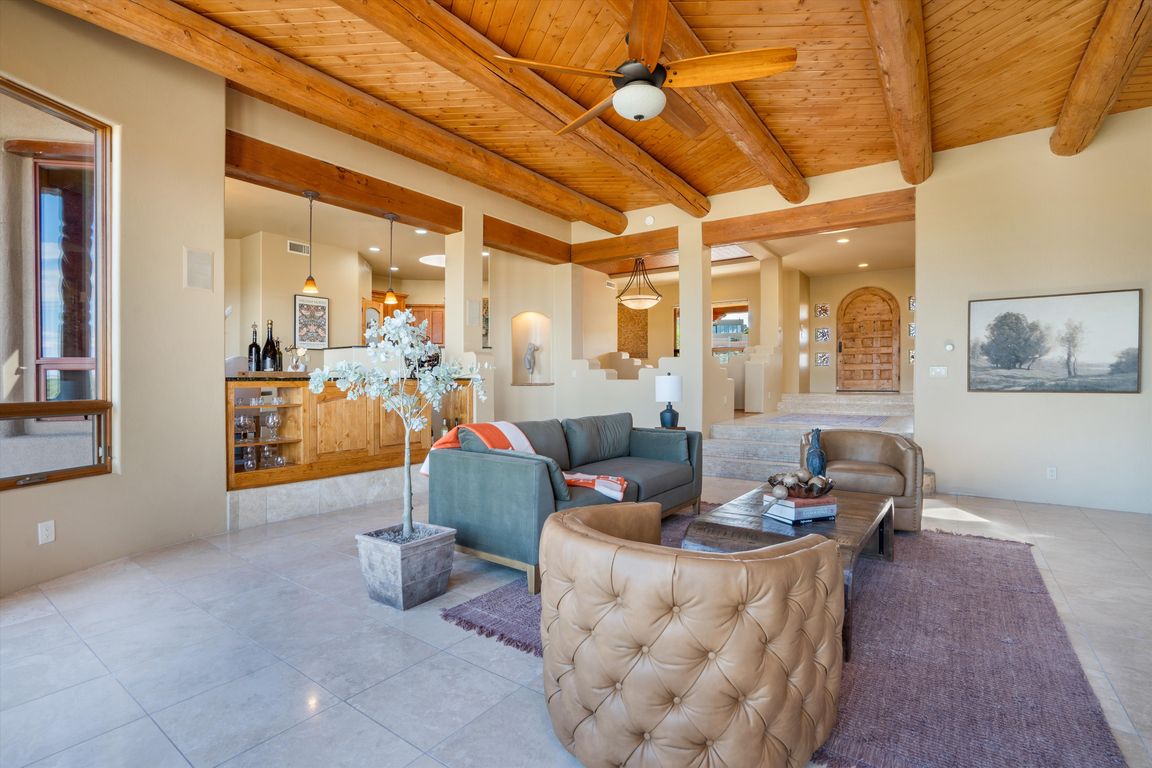Open: Sun 1pm-4pm

For sale
$1,249,900
5beds
4,003sqft
5005 Snow Goose Ct NW, Albuquerque, NM 87120
5beds
4,003sqft
Single family residence
Built in 2004
0.68 Acres
3 Attached garage spaces
$312 price/sqft
$420 quarterly HOA fee
What's special
Mountain and river viewsWell-appointed interiorsSpacious walk-in closetsBuilt-in grillOutdoor kitchenExpansive layout
Welcome to your dream home in Oxbow! This stunning property offers breathtaking mountain and river views, creating the perfect backdrop for everyday living and entertaining. Featuring over 4,000 sq. ft. of living space, this home is designed with comfort and style in mind. The expansive layout includes spacious walk-in closets and ...
- 7 days |
- 3,671 |
- 135 |
Source: SWMLS,MLS#: 1092048
Travel times
Living Room
Kitchen
Primary Bedroom
Zillow last checked: 7 hours ago
Listing updated: October 02, 2025 at 11:20am
Listed by:
Medina Real Estate Inc 505-375-2062,
Keller Williams Realty 505-375-2062
Source: SWMLS,MLS#: 1092048
Facts & features
Interior
Bedrooms & bathrooms
- Bedrooms: 5
- Bathrooms: 3
- Full bathrooms: 3
Primary bedroom
- Level: Main
- Area: 317.37
- Dimensions: 16.11 x 19.7
Kitchen
- Level: Main
- Area: 194.56
- Dimensions: 12.8 x 15.2
Living room
- Level: Main
- Area: 539
- Dimensions: 22 x 24.5
Heating
- Central, Forced Air, Multiple Heating Units, Radiant
Cooling
- Multi Units, Refrigerated
Appliances
- Included: Dishwasher, Free-Standing Gas Range, Refrigerator, Range Hood
- Laundry: Washer Hookup, Electric Dryer Hookup, Gas Dryer Hookup
Features
- Bookcases, Breakfast Area, Ceiling Fan(s), Separate/Formal Dining Room, Dual Sinks, Entrance Foyer, Great Room, High Speed Internet, Home Office, Jetted Tub, Kitchen Island, Multiple Living Areas, Main Level Primary, Pantry, Skylights, Separate Shower, Walk-In Closet(s), Central Vacuum
- Flooring: Tile, Wood
- Windows: Clad, Double Pane Windows, Insulated Windows, Metal, Skylight(s)
- Has basement: No
- Number of fireplaces: 3
- Fireplace features: Custom, Gas Log, Kiva, Outside
Interior area
- Total structure area: 4,003
- Total interior livable area: 4,003 sqft
Video & virtual tour
Property
Parking
- Total spaces: 3
- Parking features: Attached, Garage
- Attached garage spaces: 3
Accessibility
- Accessibility features: None
Features
- Levels: One
- Stories: 1
- Patio & porch: Balcony, Covered, Deck, Open, Patio
- Exterior features: Balcony, Deck, Fire Pit, Hot Tub/Spa, Outdoor Grill, Private Entrance, Private Yard, Water Feature
- Has private pool: Yes
- Has spa: Yes
- Fencing: Gate,Wall
Lot
- Size: 0.68 Acres
- Features: Corner Lot, Cul-De-Sac
Details
- Parcel number: 101106048736711319
- Zoning description: R-1D*
Construction
Type & style
- Home type: SingleFamily
- Property subtype: Single Family Residence
Materials
- Frame, Stucco
- Foundation: Slab
- Roof: Membrane,Pitched,Rubber
Condition
- Resale
- New construction: No
- Year built: 2004
Details
- Builder name: Haciendas By Carlisle
Utilities & green energy
- Sewer: Public Sewer
- Water: Public
- Utilities for property: Electricity Connected, Natural Gas Connected, Sewer Connected, Water Connected
Green energy
- Energy generation: None
Community & HOA
Community
- Features: Gated
- Security: Security System, Security Gate
HOA
- Has HOA: Yes
- Services included: Common Areas, Road Maintenance
- HOA fee: $420 quarterly
Location
- Region: Albuquerque
Financial & listing details
- Price per square foot: $312/sqft
- Tax assessed value: $932,868
- Annual tax amount: $13,033
- Date on market: 9/27/2025
- Listing terms: Cash,Conventional,FHA,VA Loan