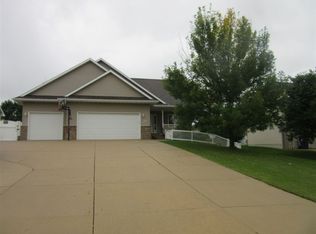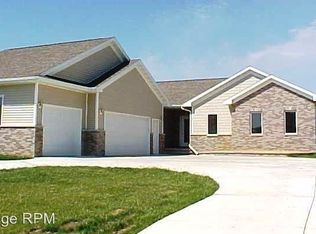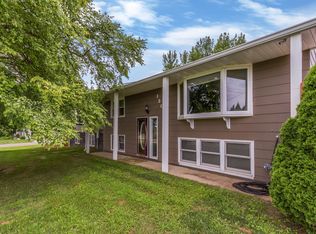Sold for $307,039 on 03/15/23
$307,039
5005 Sweet Water Cir, Waterloo, IA 50701
3beds
1,681sqft
Single Family Residence
Built in 2004
0.3 Acres Lot
$345,200 Zestimate®
$183/sqft
$1,719 Estimated rent
Home value
$345,200
$328,000 - $362,000
$1,719/mo
Zestimate® history
Loading...
Owner options
Explore your selling options
What's special
Location Location Location!!! Located in the Southfork Estates Addition we are offering this 1681 Sq. Ft. ranch style home with open main level for plan. Stepping through the front door it already feels like home sweet home. Living room offers plenty of room to arrange your furniture in front of the gas fireplace and the vaulted ceiling makes the space feel even more inviting. Kitchen offers quality maple cabinetry and tons of counter space for all the appliances. Center island with space for the bar stools and plenty of room to gather around. (Appliances Included) Dining area offers room for the kitchen table and slider to the over sized deck. Lower level offers a ton of potential to design it the way you like and add additional value to a home already located in a great neighborhood. Exterior offers a large deck for entertaining friends and family or just relaxing and taking in a little sunshine. You are just minutes from the shopping district, grocery stores, parks and trails etc. This is one that you are definitely going to want to see!!!
Zillow last checked: 8 hours ago
Listing updated: August 05, 2024 at 01:43pm
Listed by:
Jason Strelow 319-961-3000,
Berkshire Hathaway Home Services One Realty Centre
Bought with:
Bethany Benner, S67248
Oakridge Real Estate
Source: Northeast Iowa Regional BOR,MLS#: 20230125
Facts & features
Interior
Bedrooms & bathrooms
- Bedrooms: 3
- Bathrooms: 2
- Full bathrooms: 2
Primary bedroom
- Level: Main
Other
- Level: Upper
Other
- Level: Main
Other
- Level: Lower
Dining room
- Level: Main
Family room
- Level: Lower
Kitchen
- Level: Main
Living room
- Level: Main
Heating
- Forced Air, Natural Gas
Cooling
- Ceiling Fan(s), Central Air
Appliances
- Laundry: 1st Floor, Gas Dryer Hookup, Laundry Room, Washer Hookup
Features
- Basement: Concrete,Interior Entry,Floor Drain,Partially Finished
- Has fireplace: Yes
- Fireplace features: Multiple, Electric, Gas
Interior area
- Total interior livable area: 1,681 sqft
- Finished area below ground: 0
Property
Parking
- Total spaces: 2
- Parking features: 2 Stall, Attached Garage, Garage Door Opener
- Has attached garage: Yes
- Carport spaces: 2
Lot
- Size: 0.30 Acres
- Dimensions: 80x163
- Features: Corner Lot
Details
- Parcel number: 881314128002
- Zoning: R-1
- Special conditions: Standard
Construction
Type & style
- Home type: SingleFamily
- Property subtype: Single Family Residence
Materials
- Brk Accent, Vinyl Siding
- Roof: Shingle,Asphalt
Condition
- Year built: 2004
Utilities & green energy
- Sewer: Public Sewer
- Water: Public
Community & neighborhood
Location
- Region: Waterloo
- Subdivision: Southfork Estates
HOA & financial
HOA
- Has HOA: Yes
- HOA fee: $500 annually
Other
Other facts
- Road surface type: Concrete
Price history
| Date | Event | Price |
|---|---|---|
| 3/15/2023 | Sold | $307,039-12.2%$183/sqft |
Source: | ||
| 2/2/2023 | Pending sale | $349,900$208/sqft |
Source: | ||
| 1/10/2023 | Listed for sale | $349,900+49.5%$208/sqft |
Source: | ||
| 5/8/2006 | Sold | $234,000+56%$139/sqft |
Source: Public Record | ||
| 10/4/2005 | Sold | $150,000$89/sqft |
Source: Public Record | ||
Public tax history
| Year | Property taxes | Tax assessment |
|---|---|---|
| 2024 | $6,264 +16.3% | $320,890 +2.4% |
| 2023 | $5,387 +2.8% | $313,420 +23.3% |
| 2022 | $5,243 -10.5% | $254,170 |
Find assessor info on the county website
Neighborhood: 50701
Nearby schools
GreatSchools rating
- 8/10Orange Elementary SchoolGrades: PK-5Distance: 1.5 mi
- 6/10Hoover Middle SchoolGrades: 6-8Distance: 2.2 mi
- 3/10West High SchoolGrades: 9-12Distance: 2.2 mi
Schools provided by the listing agent
- Elementary: Orange Elementary
- Middle: Hoover Intermediate
- High: West High
Source: Northeast Iowa Regional BOR. This data may not be complete. We recommend contacting the local school district to confirm school assignments for this home.

Get pre-qualified for a loan
At Zillow Home Loans, we can pre-qualify you in as little as 5 minutes with no impact to your credit score.An equal housing lender. NMLS #10287.


