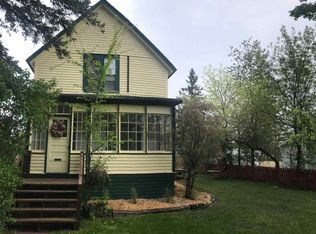Sold for $320,000 on 07/31/25
$320,000
5005 Tioga St, Duluth, MN 55804
3beds
1,833sqft
Single Family Residence
Built in 1893
6,969.6 Square Feet Lot
$328,700 Zestimate®
$175/sqft
$2,138 Estimated rent
Home value
$328,700
$312,000 - $348,000
$2,138/mo
Zestimate® history
Loading...
Owner options
Explore your selling options
What's special
This beautiful Lakeside home is filled with so much charm and character. From the moment you walk up through the welcoming covered front porch into the large front entry, you'll fall in love with the gorgeous banister on the staircase. This home features tons of natural light, an open living and large formal dining room, a main floor office, a main floor bathroom that's been completely remodeled, and an updated kitchen as well. The kitchen is huge, and it features new appliances, gorgeous cupboards, lots of counter space, and easy access to the newly stained back deck that wraps around the home. There are 3 good-sized bedrooms upstairs that have been freshly painted and feature vinyl frame windows. The lower level features a tongue and groove rec room with an egress window, making a 4th bedroom very possible. You'll love the newer washer and dryer as well as the freshly painted basement with sound mechanicals and tons of storage space. The 24 x 24 two car garage has room for all of your toys, cement board siding, and there's even more off street parking if needed. Other highlights include maintenance free vinyl siding on the house, a new front porch and back deck, a re-lined sewer line, a new sump pump, a new water heater, and a new garbage disposal. This one also features central air! This is such a great opportunity to live in Lakeside near schools, the Lakewalk, Lester Park, the Superior Hiking Trail, the Duluth Traverse Mtn Bike Trail, restaurants, shops, and so much more.
Zillow last checked: 8 hours ago
Listing updated: September 08, 2025 at 04:31pm
Listed by:
John Doberstein 218-522-0595,
RE/MAX Results
Bought with:
Benjamin Funke, MN 40256822|WI 75567-94
RE/MAX Results
Source: Lake Superior Area Realtors,MLS#: 6120396
Facts & features
Interior
Bedrooms & bathrooms
- Bedrooms: 3
- Bathrooms: 1
- 3/4 bathrooms: 1
Primary bedroom
- Level: Second
- Area: 171.6 Square Feet
- Dimensions: 12 x 14.3
Bedroom
- Level: Second
- Area: 163.59 Square Feet
- Dimensions: 12.3 x 13.3
Bedroom
- Level: Second
- Area: 127.68 Square Feet
- Dimensions: 11.2 x 11.4
Dining room
- Level: Main
- Area: 167.7 Square Feet
- Dimensions: 12.9 x 13
Kitchen
- Level: Main
- Area: 173 Square Feet
- Dimensions: 10 x 17.3
Living room
- Level: Main
- Area: 166.6 Square Feet
- Dimensions: 11.9 x 14
Office
- Level: Main
- Area: 119.6 Square Feet
- Dimensions: 9.2 x 13
Rec room
- Level: Lower
- Area: 220.42 Square Feet
- Dimensions: 10.7 x 20.6
Heating
- Forced Air
Cooling
- Central Air
Features
- Flooring: Hardwood Floors
- Windows: Vinyl Windows
- Basement: Full,Partially Finished
- Has fireplace: No
Interior area
- Total interior livable area: 1,833 sqft
- Finished area above ground: 1,613
- Finished area below ground: 220
Property
Parking
- Total spaces: 2
- Parking features: Detached
- Garage spaces: 2
Features
- Patio & porch: Deck, Porch
Lot
- Size: 6,969 sqft
- Dimensions: 50 x 140
Details
- Parcel number: 010079001080
Construction
Type & style
- Home type: SingleFamily
- Architectural style: Traditional
- Property subtype: Single Family Residence
Materials
- Vinyl, Frame/Wood
- Foundation: Concrete Perimeter
- Roof: Asphalt Shingle
Condition
- Previously Owned
- Year built: 1893
Utilities & green energy
- Electric: Minnesota Power
- Sewer: Public Sewer
- Water: Public
- Utilities for property: Cable
Community & neighborhood
Location
- Region: Duluth
Other
Other facts
- Listing terms: Cash,Conventional,FHA,VA Loan
Price history
| Date | Event | Price |
|---|---|---|
| 7/31/2025 | Sold | $320,000+3.2%$175/sqft |
Source: | ||
| 7/7/2025 | Pending sale | $310,000$169/sqft |
Source: | ||
| 6/30/2025 | Contingent | $310,000$169/sqft |
Source: | ||
| 6/28/2025 | Listed for sale | $310,000+100%$169/sqft |
Source: | ||
| 3/15/2010 | Sold | $155,000-2.5%$85/sqft |
Source: | ||
Public tax history
| Year | Property taxes | Tax assessment |
|---|---|---|
| 2024 | $4,214 +3.7% | $318,400 +4% |
| 2023 | $4,064 +12.8% | $306,200 +8.9% |
| 2022 | $3,604 +4.7% | $281,100 +20.9% |
Find assessor info on the county website
Neighborhood: Lakeside/Lester Park
Nearby schools
GreatSchools rating
- 8/10Lester Park Elementary SchoolGrades: K-5Distance: 0.3 mi
- 7/10Ordean East Middle SchoolGrades: 6-8Distance: 2.4 mi
- 10/10East Senior High SchoolGrades: 9-12Distance: 1.3 mi

Get pre-qualified for a loan
At Zillow Home Loans, we can pre-qualify you in as little as 5 minutes with no impact to your credit score.An equal housing lender. NMLS #10287.
Sell for more on Zillow
Get a free Zillow Showcase℠ listing and you could sell for .
$328,700
2% more+ $6,574
With Zillow Showcase(estimated)
$335,274