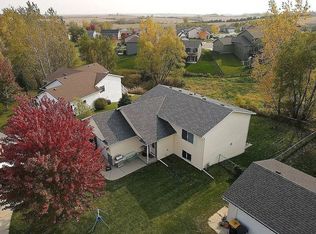Closed
$372,000
5005 Tower Ln NW, Rochester, MN 55901
4beds
2,042sqft
Single Family Residence
Built in 2003
10,454.4 Square Feet Lot
$374,600 Zestimate®
$182/sqft
$2,427 Estimated rent
Home value
$374,600
$345,000 - $408,000
$2,427/mo
Zestimate® history
Loading...
Owner options
Explore your selling options
What's special
Meticulously maintained inside and out, this beautifully updated ranch-style home is tucked into a quiet cul-de-sac in NW Rochester. Featuring 4 bedrooms, 2 full baths, and nearly 2,000 sq ft, you’ll love the vinyl plank flooring throughout, updated kitchen with appliances, and a fully remodeled walkout basement with fireplace, wet bar, and refrigerator. The basement bathroom includes heated floors for added comfort. Step outside to a spacious patio and maintenance-free deck overlooking the fenced backyard. The insulated, heated 2-car garage includes coated floors and a drain. Roof and all HVAC systems have been replaced within the last 5 years—this one is truly move-in ready!
Zillow last checked: 8 hours ago
Listing updated: September 16, 2025 at 09:51am
Listed by:
Brandon Boyd 651-353-7961,
Trust Realty
Bought with:
Tom Mork
Edina Realty, Inc.
Source: NorthstarMLS as distributed by MLS GRID,MLS#: 6764434
Facts & features
Interior
Bedrooms & bathrooms
- Bedrooms: 4
- Bathrooms: 2
- Full bathrooms: 2
Bedroom 1
- Level: Main
Bedroom 2
- Level: Main
Bedroom 3
- Level: Basement
Bedroom 4
- Level: Basement
Deck
- Level: Main
Family room
- Level: Main
Family room
- Level: Basement
Kitchen
- Level: Main
Laundry
- Level: Basement
Heating
- Forced Air
Cooling
- Central Air
Appliances
- Included: Dishwasher, Dryer, Gas Water Heater, Refrigerator, Stainless Steel Appliance(s), Washer, Water Softener Owned
Features
- Basement: Block,Finished,Sump Pump,Walk-Out Access
- Number of fireplaces: 1
- Fireplace features: Gas, Living Room
Interior area
- Total structure area: 2,042
- Total interior livable area: 2,042 sqft
- Finished area above ground: 1,021
- Finished area below ground: 919
Property
Parking
- Total spaces: 2
- Parking features: Attached, Concrete, Floor Drain, Garage, Garage Door Opener, Heated Garage, Insulated Garage
- Attached garage spaces: 2
- Has uncovered spaces: Yes
Accessibility
- Accessibility features: None
Features
- Levels: One
- Stories: 1
- Patio & porch: Composite Decking, Covered, Deck, Front Porch, Patio
- Fencing: Chain Link
Lot
- Size: 10,454 sqft
- Dimensions: 42 x 125
- Features: Irregular Lot, Many Trees
Details
- Additional structures: Lean-To
- Foundation area: 1021
- Parcel number: 741824067565
- Zoning description: Residential-Single Family
Construction
Type & style
- Home type: SingleFamily
- Property subtype: Single Family Residence
Materials
- Vinyl Siding
- Roof: Age 8 Years or Less,Asphalt
Condition
- Age of Property: 22
- New construction: No
- Year built: 2003
Utilities & green energy
- Electric: Power Company: Rochester Public Utilities
- Gas: Natural Gas
- Sewer: City Sewer/Connected
- Water: City Water/Connected
Community & neighborhood
Location
- Region: Rochester
- Subdivision: Kingsbury Hills 3rd
HOA & financial
HOA
- Has HOA: No
Other
Other facts
- Road surface type: Paved
Price history
| Date | Event | Price |
|---|---|---|
| 9/15/2025 | Sold | $372,000+3.4%$182/sqft |
Source: | ||
| 8/19/2025 | Pending sale | $359,900$176/sqft |
Source: | ||
| 8/1/2025 | Listed for sale | $359,900+53.1%$176/sqft |
Source: | ||
| 10/12/2018 | Sold | $235,000+2.2%$115/sqft |
Source: | ||
| 9/4/2018 | Pending sale | $229,900$113/sqft |
Source: Homes Plus Realty #4090739 Report a problem | ||
Public tax history
| Year | Property taxes | Tax assessment |
|---|---|---|
| 2024 | $4,114 | $333,100 +2.3% |
| 2023 | -- | $325,700 +15.5% |
| 2022 | $3,218 +3.1% | $281,900 +21.6% |
Find assessor info on the county website
Neighborhood: 55901
Nearby schools
GreatSchools rating
- 8/10George W. Gibbs Elementary SchoolGrades: PK-5Distance: 0.5 mi
- 3/10Dakota Middle SchoolGrades: 6-8Distance: 1.5 mi
- 5/10John Marshall Senior High SchoolGrades: 8-12Distance: 4.2 mi
Schools provided by the listing agent
- Elementary: George Gibbs
- Middle: Dakota
- High: John Marshall
Source: NorthstarMLS as distributed by MLS GRID. This data may not be complete. We recommend contacting the local school district to confirm school assignments for this home.
Get a cash offer in 3 minutes
Find out how much your home could sell for in as little as 3 minutes with a no-obligation cash offer.
Estimated market value
$374,600
