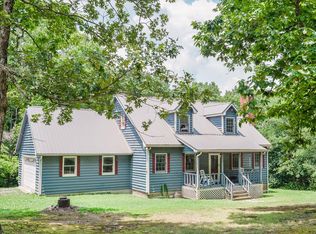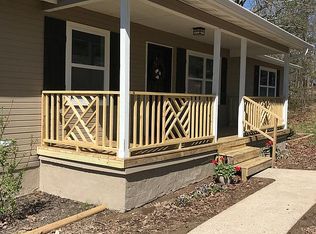Beautiful secluded 4BD/3BA home on 2.2 acres with all new flooring in bedrooms and living room. Upgrades include: granite in kitchen, updated cabinets, new appliances, fresh paint, & finished basement which includes 4th bedroom, bath & family room. This house is ready for you with a rocking chair front porch & screened back porch! Also includes two, 2 car garages - one on main level and an additional 30 x 30 garage in basement area! You will love the privacy and serene setting of this lovely home. It has a country feel with barn, room to roam and conveniently located close to Ringgold, Cleveland and Chattanooga.
This property is off market, which means it's not currently listed for sale or rent on Zillow. This may be different from what's available on other websites or public sources.


