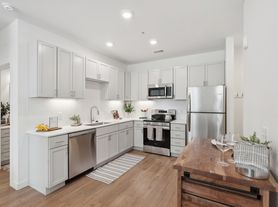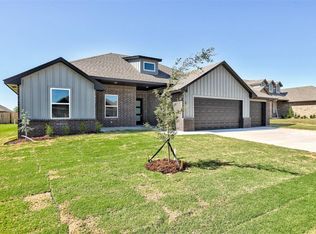Welcome to your Brand New Home in Mustang, OK! This stunning property boasts three spacious bedrooms and two full bathrooms, offering ample space for all your needs. The home is designed with modern aesthetics and functionality in mind, ensuring a comfortable and stylish living experience. One of the unique features of this home is the pocket study, a perfect space for those who work from home or need a dedicated area for focused activities. The two bathrooms are well-appointed, providing convenience and ease for daily routines. As a new home, you can expect top-notch fixtures and finishes, all designed to provide a seamless blend of comfort and elegance. This home is not just a place to live, but a lifestyle to embrace. Don't miss out on this opportunity to start fresh in a brand new home in the vibrant community of Mustang, OK.
This Home is renting at $2,115 with a special being ran of $1,200 off applied at the rate of $100 a month.
All Hallmark Property Management tenants are enrolled in the Residential Benefits Package (RBP) for $35/month which includes HVAC air filter delivery (for applicable properties), our best-in-class resident rewards program, and much more! More details upon application.
House for rent
$2,015/mo
5005 Vine Cliff Rd, Mustang, OK 73064
3beds
1,763sqft
Price may not include required fees and charges.
Single family residence
Available now
Dogs OK
What's special
- 5 days |
- -- |
- -- |
Travel times
Looking to buy when your lease ends?
Consider a first-time homebuyer savings account designed to grow your down payment with up to a 6% match & a competitive APY.
Facts & features
Interior
Bedrooms & bathrooms
- Bedrooms: 3
- Bathrooms: 2
- Full bathrooms: 2
Interior area
- Total interior livable area: 1,763 sqft
Property
Parking
- Details: Contact manager
Features
- Exterior features: 2 bath, 3 Bedrooms, NEW HOME, Utilities fee required, pocket study
Details
- Parcel number: Contact manager
Construction
Type & style
- Home type: SingleFamily
- Property subtype: Single Family Residence
Community & HOA
Location
- Region: Mustang
Financial & listing details
- Lease term: Contact For Details
Price history
| Date | Event | Price |
|---|---|---|
| 11/15/2025 | Listed for rent | $2,015$1/sqft |
Source: Zillow Rentals | ||
| 11/11/2025 | Listing removed | $324,955$184/sqft |
Source: | ||
| 7/10/2025 | Price change | $324,955+2.5%$184/sqft |
Source: | ||
| 4/22/2025 | Listed for sale | $316,900$180/sqft |
Source: | ||

