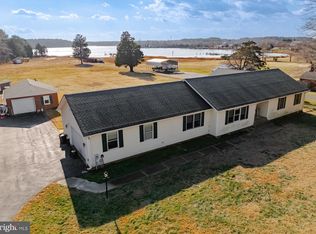***NEW PRICE***SPECTACULAR 'CANTO DE LA BAHIA' (Song of the Bay) is move-in ready, gated, restful, private. Less 2 hour drive from the DC/NoVA area. The sale includes almost 16 acres of land with 2922 ft of shoreline and a large-scale private pier with multiple slips. The private point location is just inside the channel to the Chesapeake Bay-this is a very exciting location to see waterfowl, watch boats. This point on St. Jerome's Creek and its Southern Prong is an incredible location, advantageous for access to sought-after fishing grounds, for crabbing and oysters too! The stunning solid white brick and stucco 'Lousiana style' residence has its share of dramatic flair upon entry, and the home is very accommodating and comfortable as a floor plan. The double, curved stairs with handcrafted teak railings and Italian marble floors upon entry is stunning. The custom kitchen is fabulous, fully-outfitted with warm, solid-wood custom cabinetry and high-end appliances for a rich experience. An integral and cheerful breakfast area plus a large front family room with a gas fireplace is the everyday heart of the home. Nearby, a personal elevator services the upper two levels, landing in the large owner's suite mid-level of the home, and also on the top floor. The mid-level includes 5 large bedrooms, 3 of them are suites...along with multiple access points to enjoy the outside. A front balcony, as well as a second covered porch, satisfies everyone's need to see and smell the Chesapeake air! The third level, also accessed by elevator, is yet to be finished... but already completed are balconies with most spectacular views. Use your imagination! If you owned this property, you will use every room, your family and guests will never forget the water views. Mostly cleared, the acreage offers landing options for a helipad, if needed. The location is extremely private with BROADBAND, PUBLIC SEWER on board, also the very best in waterfront lifestyle. An incredible shop area is built-out in the detached garage building, a recently renovated separate guest house is on-premises, and the possibilities are endless. Visit today!
This property is off market, which means it's not currently listed for sale or rent on Zillow. This may be different from what's available on other websites or public sources.
