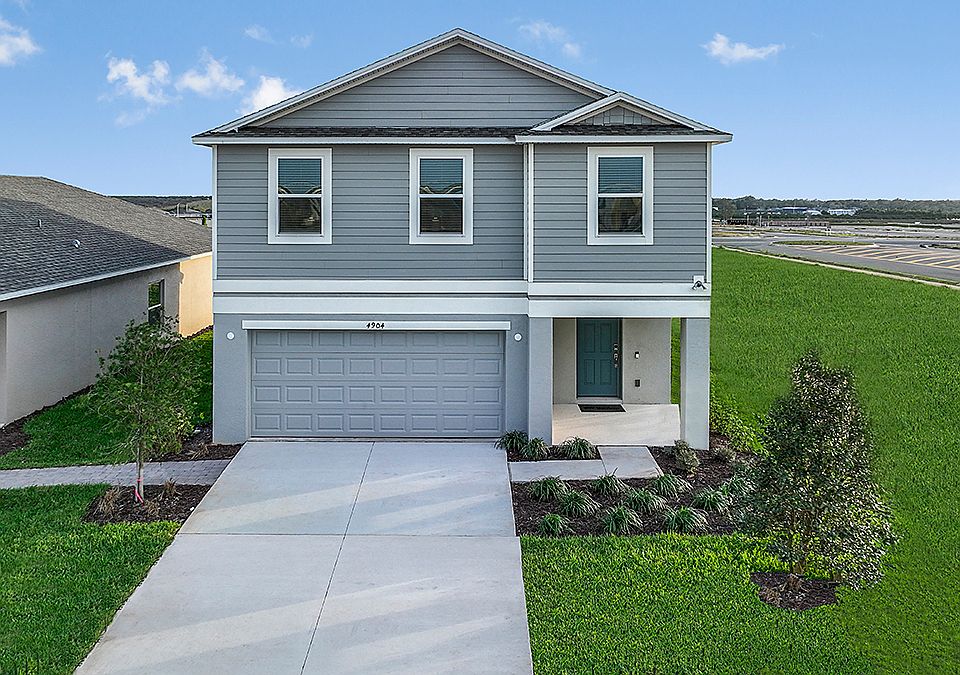Under Construction. New Construction - October Completion! Built by Taylor Morrison, America’s Most Trusted Homebuilder. Welcome to the Magnolia at 5006 Bougainvillea Court in Scenic Terrace! The Magnolia plan welcomes you with a bright, open layout featuring a clear sight line from the front door through the heart of the home. An extended entertaining corridor connects the dining area, kitchen, and great room, with a sliding door leading to the back patio for easy indoor-outdoor living. A long prep island, generous counter space, and a walk-in pantry make the kitchen a dream for food lovers while keeping the chef part of the conversation. Three spacious secondary bedrooms share two full baths, and the tranquil primary suite is tucked away at the back with a walk-in closet and a spa-inspired bath featuring a large shower, dual-sink vanity, and linen storage. At Scenic Terrace, enjoy a peaceful atmosphere, friendly neighbors, and access to nature, with sparkling lakes surrounding Lake Hamilton and the beauty of Central Florida all around. Orlando and Tampa attractions are just a short drive away, or stay close to home and enjoy a community pool, dog park, tot lot, green spaces, and common areas right outside your door. Additional highlights include: covered lanai. Photos are for representative purposes only. MLS#O6336350
New construction
Special offer
$340,000
5006 Bougainvillea Ct, Lake Hamilton, FL 33851
4beds
2,109sqft
Single Family Residence
Built in 2025
6,325 Square Feet Lot
$-- Zestimate®
$161/sqft
$57/mo HOA
What's special
Covered lanaiLong prep islandClear sight lineLinen storageSpa-inspired bathBright open layoutLarge shower
Call: (689) 202-2980
- 11 days
- on Zillow |
- 17 |
- 1 |
Zillow last checked: 7 hours ago
Listing updated: August 26, 2025 at 08:38am
Listing Provided by:
Michelle Campbell 407-756-5025,
TAYLOR MORRISON REALTY OF FLORIDA INC
Source: Stellar MLS,MLS#: O6336350 Originating MLS: Orlando Regional
Originating MLS: Orlando Regional

Travel times
Schedule tour
Select your preferred tour type — either in-person or real-time video tour — then discuss available options with the builder representative you're connected with.
Facts & features
Interior
Bedrooms & bathrooms
- Bedrooms: 4
- Bathrooms: 3
- Full bathrooms: 3
Rooms
- Room types: Utility Room
Primary bedroom
- Features: Walk-In Closet(s)
- Level: First
Bedroom 2
- Features: Built-in Closet
- Level: First
Bedroom 3
- Features: Built-in Closet
- Level: First
Bedroom 4
- Features: Built-in Closet
- Level: First
Dining room
- Features: No Closet
- Level: First
Great room
- Features: No Closet
- Level: First
Kitchen
- Features: No Closet
- Level: First
Heating
- Electric
Cooling
- Central Air
Appliances
- Included: Dishwasher, Disposal, Dryer, Microwave, Range, Refrigerator, Tankless Water Heater, Washer
- Laundry: Electric Dryer Hookup, Inside, Washer Hookup
Features
- Open Floorplan
- Flooring: Carpet, Tile
- Doors: Sliding Doors
- Windows: Window Treatments
- Has fireplace: No
Interior area
- Total structure area: 2,577
- Total interior livable area: 2,109 sqft
Video & virtual tour
Property
Parking
- Total spaces: 2
- Parking features: Garage - Attached
- Attached garage spaces: 2
Features
- Levels: One
- Stories: 1
- Patio & porch: Covered
Lot
- Size: 6,325 Square Feet
Details
- Parcel number: 272809822002032130
- Special conditions: None
- Horse amenities: None
Construction
Type & style
- Home type: SingleFamily
- Architectural style: Traditional
- Property subtype: Single Family Residence
- Attached to another structure: Yes
Materials
- Block
- Foundation: Slab
- Roof: Shingle
Condition
- Under Construction
- New construction: Yes
- Year built: 2025
Details
- Builder model: Magnolia
- Builder name: Taylor Morrison
- Warranty included: Yes
Utilities & green energy
- Sewer: Public Sewer
- Water: Public
- Utilities for property: BB/HS Internet Available, Cable Connected, Electricity Connected, Fire Hydrant, Phone Available, Public, Sewer Connected, Street Lights, Underground Utilities, Water Connected
Community & HOA
Community
- Features: Dog Park, Playground, Pool
- Subdivision: Scenic Terrace
HOA
- Has HOA: Yes
- Amenities included: Playground, Pool
- Services included: Maintenance Grounds
- HOA fee: $57 monthly
- HOA name: Prime Community Management LLC
- HOA phone: 863-293-7400
- Pet fee: $0 monthly
Location
- Region: Lake Hamilton
Financial & listing details
- Price per square foot: $161/sqft
- Tax assessed value: $50,000
- Annual tax amount: $1,027
- Date on market: 8/15/2025
- Listing terms: Cash,Conventional,FHA,Other,USDA Loan,VA Loan
- Ownership: Fee Simple
- Total actual rent: 0
- Electric utility on property: Yes
- Road surface type: Paved
About the community
Come home to Scenic Terrace to find a peaceful atmosphere, friendly neighbors and easy access to nature. Tucked away in Lake Hamilton, sparkling lakes surround the area and capture the beauty of Central Florida! You also have access to the attractions of Orlando and Tampa, both a short drive from Scenic Terrace. Or stay closer to home and find a community pool, dog park, tot lot, common areas and green spaces just outside your doorstep.
FHA 4.25% / 5.05% APR* plus Zero interest payments for 7 months**
Take advantage of these savings by securing an FHA 30-Year Fixed Rate through Taylor Morrison Home Funding, Inc.Source: Taylor Morrison

