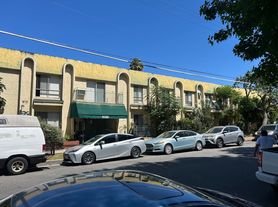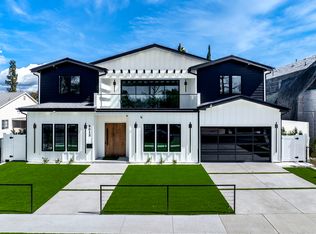5004 Enfield Ave, Encino - Now Available for Lease and Also Offered for Sale
Welcome to The Enfield, a new Scandinavian-inspired estate in one of Encino's most desirable neighborhoods. This modern 5-bedroom, 5.5-bath residence spans approx. 5,200 sq ft and includes a private 1-bed ADU with its own entrance.
Inside, soaring ceilings, a striking spiral staircase, and wide-plank French oak floors set the tone. The chef's kitchen features an oval Quartzite island, Quartzite countertops, Thermador appliances, and custom cabinetry, opening seamlessly to the backyard. The living room is anchored by a marble fireplace, while a private office offers flexibility as a workspace or additional bedroom. The primary suite includes dual walk-in closets, a stone fireplace, spa-like bath, and a 300-sq-ft balcony.
Perfect for entertaining, the backyard offers a smart-controlled pool, spa, built-in BBQ, and manicured grounds. Additional features include solar panels, surround sound, EV charging, and a full security system.
This home is now available for lease and also offered for sale, ideal for families, entertainers, or influencers seeking modern luxury in a central location between Hollywood and Beverly Hills.
House for rent
$24,000/mo
5006 Enfield Ave, Encino, CA 91316
5beds
5,200sqft
Price may not include required fees and charges.
Singlefamily
Available now
No pets
Central air
In unit laundry
2 Attached garage spaces parking
Central, fireplace
What's special
- 27 days |
- -- |
- -- |
Travel times
Looking to buy when your lease ends?
Consider a first-time homebuyer savings account designed to grow your down payment with up to a 6% match & 3.83% APY.
Facts & features
Interior
Bedrooms & bathrooms
- Bedrooms: 5
- Bathrooms: 6
- Full bathrooms: 5
- 1/2 bathrooms: 1
Rooms
- Room types: Dining Room, Family Room, Office, Pantry
Heating
- Central, Fireplace
Cooling
- Central Air
Appliances
- Included: Dishwasher, Double Oven, Microwave, Oven, Range, Refrigerator, Stove
- Laundry: In Unit, Laundry Room
Features
- Balcony, Beamed Ceilings, Bedroom on Main Level, Breakfast Bar, Cathedral Ceiling(s), Dry Bar, Eat-in Kitchen, Entrance Foyer, High Ceilings, Pantry, Primary Suite, Recessed Lighting, Separate/Formal Dining Room, Stone Counters, Storage, Unfurnished, Walk-In Closet(s), Walk-In Pantry, Wet Bar
- Has fireplace: Yes
Interior area
- Total interior livable area: 5,200 sqft
Property
Parking
- Total spaces: 2
- Parking features: Attached, Garage, Covered
- Has attached garage: Yes
- Details: Contact manager
Features
- Stories: 2
- Exterior features: Accessible Doors, Architecture Style: Custom, Art Studio, Balcony, Barbecue, Beamed Ceilings, Bedroom, Bedroom on Main Level, Bonus Room, Breakfast Bar, Cathedral Ceiling(s), Door-Single, Drip Irrigation/Bubblers, Dry Bar, Eat-in Kitchen, Electric Vehicle Charging Station, Entrance Foyer, Exercise Room, Family Room, Foyer, Front Yard, Game Room, Garage, Garage Faces Front, Gas, Great Room, Guest Quarters, Heating system: Central, High Ceilings, In Ground, Kitchen, Landscaped, Laundry, Laundry Room, Living Room, Lot Features: Drip Irrigation/Bubblers, Front Yard, Landscaped, Street Level, Media Room, Pantry, Pets - No, Prewired, Primary Bathroom, Primary Bedroom, Primary Suite, Private, Recessed Lighting, Security System, Separate/Formal Dining Room, Sliding Doors, Smoke Detector(s), Stone Counters, Storage, Storm Drain(s), Street Level, Street Lights, Tankless Water Heater, Unfurnished, View Type: Canyon, Walk-In Closet(s), Walk-In Pantry, Wet Bar
- Has private pool: Yes
- Has spa: Yes
- Spa features: Hottub Spa
Construction
Type & style
- Home type: SingleFamily
- Property subtype: SingleFamily
Materials
- Roof: Tile
Condition
- Year built: 2025
Community & HOA
HOA
- Amenities included: Pool
Location
- Region: Encino
Financial & listing details
- Lease term: 12 Months
Price history
| Date | Event | Price |
|---|---|---|
| 9/11/2025 | Listed for rent | $24,000$5/sqft |
Source: CRMLS #SR25214865 | ||

