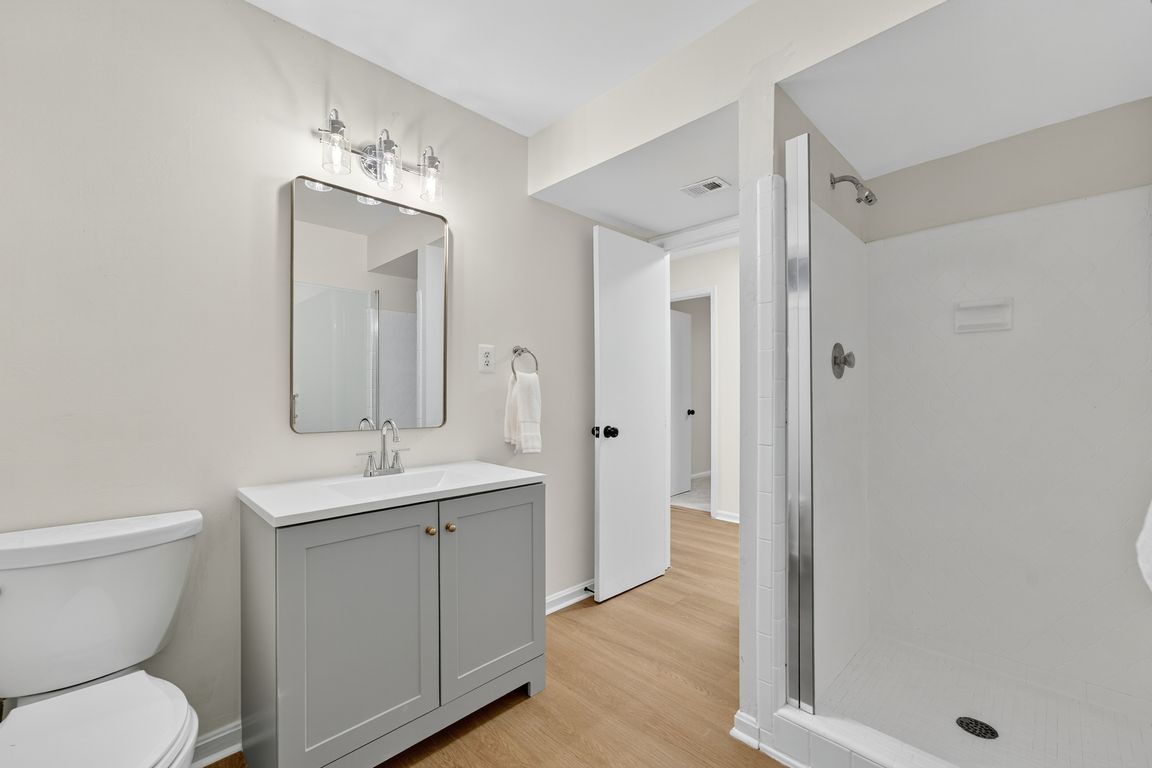
For sale
$849,000
4beds
2,320sqft
5006 Lone Oak Pl, Fairfax, VA 22032
4beds
2,320sqft
Single family residence
Built in 1972
8,640 sqft
1 Attached garage space
$366 price/sqft
$30 annually HOA fee
What's special
Wood-burning fireplaceFull privacy fenceFinished lower levelPrivate lotFenced backyardBright fourth bedroomTriple-pane oxford vinyl windows
Welcome to this fully renovated home tucked away on a quiet cul-de-sac in the heart of Fairfax. Set on a private lot with mature trees and a full privacy fence, this home offers a peaceful retreat with no through-traffic and minimal HOA restrictions. ⸻ Step inside to find brand ...
- 13 days |
- 2,652 |
- 149 |
Likely to sell faster than
Source: Bright MLS,MLS#: VAFX2268644
Travel times
Bathroom
Bathroom
Primary Bathroom
Zillow last checked: 7 hours ago
Listing updated: September 28, 2025 at 04:41am
Listed by:
Chris Loizou 703-577-4107,
Samson Properties
Source: Bright MLS,MLS#: VAFX2268644
Facts & features
Interior
Bedrooms & bathrooms
- Bedrooms: 4
- Bathrooms: 3
- Full bathrooms: 3
- Main level bathrooms: 2
- Main level bedrooms: 3
Rooms
- Room types: Living Room, Dining Room, Primary Bedroom, Bedroom 2, Bedroom 3, Bedroom 4, Kitchen, Family Room, Utility Room, Bedroom 6
Primary bedroom
- Features: Flooring - Carpet
- Level: Main
- Area: 208 Square Feet
- Dimensions: 16 X 13
Bedroom 2
- Features: Flooring - Carpet
- Level: Main
- Area: 150 Square Feet
- Dimensions: 15 X 10
Bedroom 3
- Features: Flooring - Carpet
- Level: Main
- Area: 180 Square Feet
- Dimensions: 15 X 12
Bedroom 4
- Features: Flooring - Carpet
- Level: Lower
- Area: 168 Square Feet
- Dimensions: 14 X 12
Bedroom 6
- Level: Unspecified
Dining room
- Features: Flooring - Carpet
- Level: Main
- Area: 168 Square Feet
- Dimensions: 14 X 12
Family room
- Features: Flooring - Carpet, Fireplace - Wood Burning
- Level: Lower
- Area: 504 Square Feet
- Dimensions: 28 X 18
Kitchen
- Features: Flooring - HardWood
- Level: Main
- Area: 182 Square Feet
- Dimensions: 14 X 13
Living room
- Features: Flooring - Carpet
- Level: Main
- Area: 270 Square Feet
- Dimensions: 18 X 15
Utility room
- Level: Unspecified
Heating
- Forced Air, Electric
Cooling
- Central Air, Electric
Appliances
- Included: Dishwasher, Disposal, Exhaust Fan, Extra Refrigerator/Freezer, Humidifier, Ice Maker, Built-In Range, Dryer, Microwave, Oven/Range - Electric, Refrigerator, Stainless Steel Appliance(s), Washer, Electric Water Heater
Features
- Flooring: Hardwood, Luxury Vinyl, Carpet
- Has basement: No
- Number of fireplaces: 1
- Fireplace features: Equipment, Screen
Interior area
- Total structure area: 3,000
- Total interior livable area: 2,320 sqft
- Finished area above ground: 1,500
- Finished area below ground: 820
Property
Parking
- Total spaces: 1
- Parking features: Garage Faces Front, Attached
- Attached garage spaces: 1
Accessibility
- Accessibility features: None
Features
- Levels: Split Foyer,Two
- Stories: 2
- Pool features: None
Lot
- Size: 8,640 Square Feet
Details
- Additional structures: Above Grade, Below Grade
- Parcel number: 0693 07 0003
- Zoning: 131
- Special conditions: Standard
Construction
Type & style
- Home type: SingleFamily
- Property subtype: Single Family Residence
Materials
- Brick, Vinyl Siding
- Foundation: Block
- Roof: Asphalt
Condition
- Excellent
- New construction: No
- Year built: 1972
Utilities & green energy
- Sewer: Public Sewer
- Water: Public
- Utilities for property: Broadband
Community & HOA
Community
- Subdivision: Maywood Terrace
HOA
- Has HOA: Yes
- HOA fee: $30 annually
- HOA name: MAYWOOD TERRACE HOA
Location
- Region: Fairfax
Financial & listing details
- Price per square foot: $366/sqft
- Tax assessed value: $755,710
- Annual tax amount: $8,736
- Date on market: 9/25/2025
- Listing agreement: Exclusive Right To Sell
- Ownership: Fee Simple