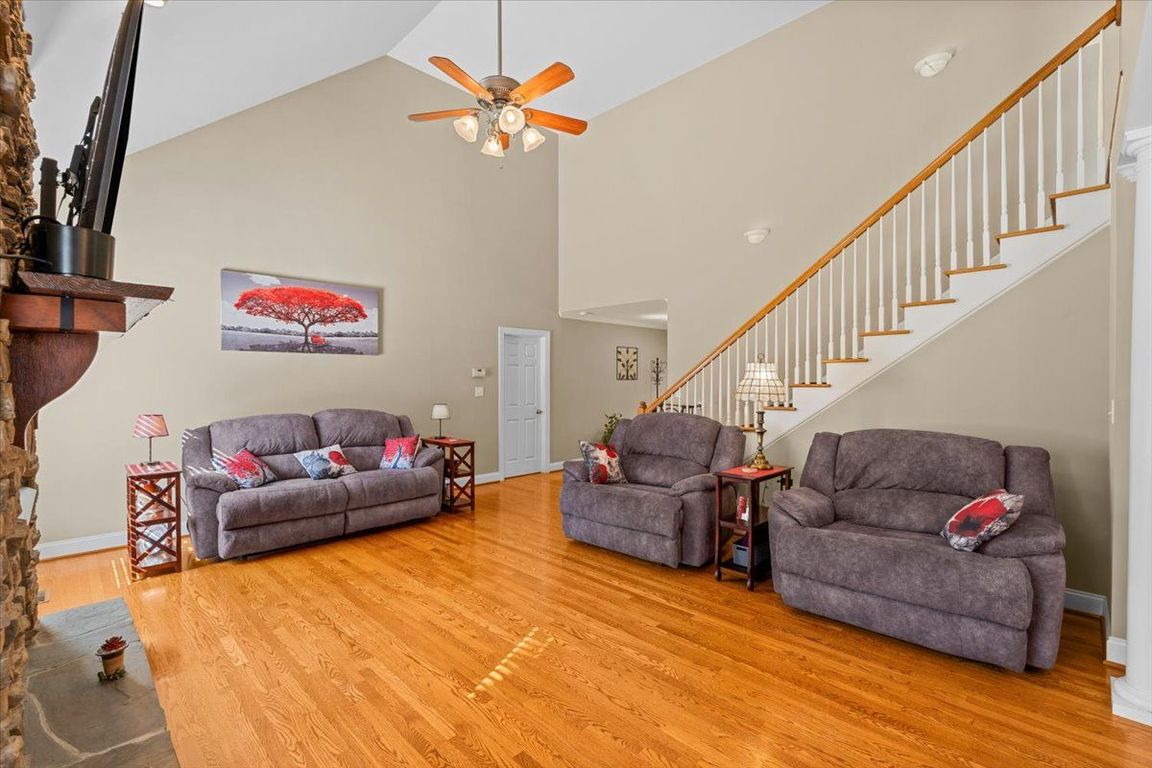
For sale
$599,900
3beds
2,406sqft
5006 Millpoint Rd, Greensboro, NC 27406
3beds
2,406sqft
Stick/site built, residential, single family residence
Built in 2006
7.03 Acres
2 Attached garage spaces
What's special
Modern updatesTimeless charmSpacious front porchExpansive backyardWalk-in pantryPrimary suiteSs appls
OPEN HOUSE SUNDAY, 11/2, 2-4pm! DON'T MISS this custom built home nestled on a private 7+ acre lot in Greensboro! This 3 BR, 2.5 BA home offers the perfect blend of modern updates & timeless charm. Enjoy sitting on the spacious front porch then step inside to an open, inviting floor ...
- 2 days |
- 588 |
- 50 |
Source: Triad MLS,MLS#: 1200421 Originating MLS: Greensboro
Originating MLS: Greensboro
Travel times
Living Room
Kitchen
Primary Bedroom
Zillow last checked: 8 hours ago
Listing updated: 22 hours ago
Listed by:
Patti Curry 336-587-3144,
Howard Hanna Allen Tate - Greensboro
Source: Triad MLS,MLS#: 1200421 Originating MLS: Greensboro
Originating MLS: Greensboro
Facts & features
Interior
Bedrooms & bathrooms
- Bedrooms: 3
- Bathrooms: 3
- Full bathrooms: 2
- 1/2 bathrooms: 1
- Main level bathrooms: 2
Primary bedroom
- Level: Main
- Dimensions: 13.92 x 17.08
Bedroom 2
- Level: Second
- Dimensions: 11.5 x 11.17
Bedroom 3
- Level: Second
- Dimensions: 12.25 x 11.25
Bonus room
- Level: Second
- Dimensions: 11.25 x 19.42
Breakfast
- Level: Main
- Dimensions: 9.58 x 15.67
Dining room
- Level: Main
- Dimensions: 12.25 x 11.25
Entry
- Level: Main
- Dimensions: 6.58 x 11.58
Kitchen
- Level: Main
- Dimensions: 12.33 x 15.67
Living room
- Level: Main
- Dimensions: 19.25 x 19.08
Heating
- Forced Air, Heat Pump, Electric
Cooling
- Central Air
Appliances
- Included: Microwave, Dishwasher, Free-Standing Range, Electric Water Heater
- Laundry: Dryer Connection, Main Level, Washer Hookup
Features
- Ceiling Fan(s), Dead Bolt(s), Soaking Tub, Pantry, Separate Shower
- Flooring: Carpet, Tile, Wood
- Basement: Crawl Space
- Attic: Walk-In
- Number of fireplaces: 1
- Fireplace features: Gas Log, Living Room
Interior area
- Total structure area: 2,406
- Total interior livable area: 2,406 sqft
- Finished area above ground: 2,406
Property
Parking
- Total spaces: 2
- Parking features: Driveway, Garage, Garage Door Opener, Attached
- Attached garage spaces: 2
- Has uncovered spaces: Yes
Features
- Levels: One and One Half
- Stories: 1
- Patio & porch: Porch
- Exterior features: Garden
- Pool features: Above Ground
- Fencing: None
Lot
- Size: 7.03 Acres
- Dimensions: 153 x 1047 x 464 x 967
- Features: Partially Cleared, Partially Wooded
- Residential vegetation: Partially Wooded
Details
- Additional structures: Storage
- Parcel number: 0115618
- Zoning: AG
- Special conditions: Owner Sale
Construction
Type & style
- Home type: SingleFamily
- Property subtype: Stick/Site Built, Residential, Single Family Residence
Materials
- Brick
Condition
- Year built: 2006
Utilities & green energy
- Sewer: Septic Tank
- Water: Well
Community & HOA
Community
- Security: Smoke Detector(s)
- Subdivision: Bridgers
HOA
- Has HOA: No
Location
- Region: Greensboro
Financial & listing details
- Tax assessed value: $333,400
- Annual tax amount: $3,169
- Date on market: 11/1/2025
- Listing agreement: Exclusive Right To Sell