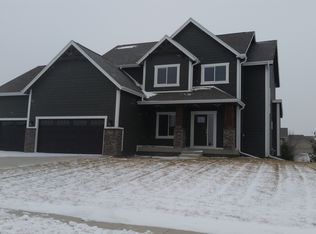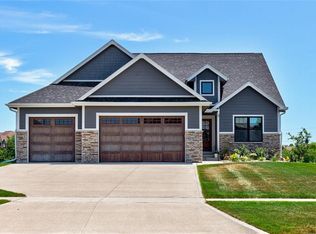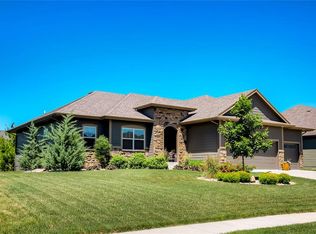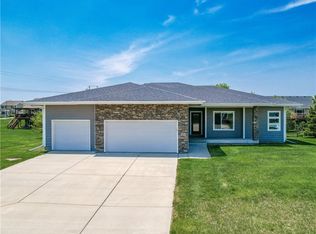This home is love at first sight! Located in a wonderfully pleasant neighborhood that has you feeling safe and comfortable as you enter one of the most beautiful homes on the block. The ideally open floor plan is perfect for a family get together where everyone will admire your luxurious kitchen with unique dark maple cabinets that continue throughout the house and a pantry large enough for a mini grocery store! One side of the house contains a split bedroom design connected with a Jack & Jill 3/4 bath. While the master bedroom is privately located on the opposite side, with an enormous walk-in closet and master bath. The basement is finished with a wet bar, fireplace, daylight windows and plenty of storage. This is a one of a kind home.
This property is off market, which means it's not currently listed for sale or rent on Zillow. This may be different from what's available on other websites or public sources.




