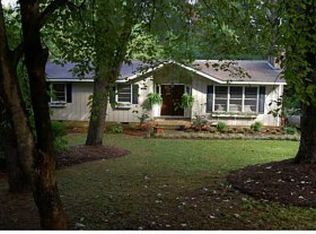Sold for $685,000
$685,000
5006 Newcastle Rd, Raleigh, NC 27606
4beds
3,088sqft
Single Family Residence, Residential
Built in 1967
0.5 Acres Lot
$667,500 Zestimate®
$222/sqft
$3,028 Estimated rent
Home value
$667,500
$634,000 - $708,000
$3,028/mo
Zestimate® history
Loading...
Owner options
Explore your selling options
What's special
UNICORN inside the Beltline! The house is 3088 sq ft on .5-acre lot. This home has two master suites each with private bathrooms, and two additional bedrooms & full bathrooms - total of 4 bedrooms, 4 full bathrooms. New LG appliances including refrigerator and stacked washer/dryer. New cabinetry in both kitchen and bathrooms, pull out draws in pantry, Quartz countertops, Delta faucet fixtures, soaking tub, walk-in showers, LED lighting, and plenty of closet and storage space. Fully renovated - permits obtained for all renovations - property brought up to current building & safety codes. Floor plan reimagined to give an open, easy transitional space. Stoned fireplace wall with mantel and electric fireplace with blower. Hardwoods, LVP and ceramic tile flooring. NEW deck, windows, doors, lighting, upgraded electrical panels, HVAC unit added for the basement, and the generator panel upgraded to cover the entire house. New replacement water heater installed for old, warranted unit (new is not warranted). Plenty of storage. In the yard are two huge palm trees, fig & pecan tree. In a well-established, quiet community! Two parks (Kaplan & Kentwood) within 1-mile, Lake Johnson Park is within 1.5-miles, Downtown Raleigh within 6 miles; NC State University within 3 miles, access to 440 in less than .5 mile. Conveniently located to Raleigh and all surrounding areas. This is a great multi-generational house whereby a grandparent has access to everything on the main level. The Primary bedroom in the basement has a separate entrance and parking. All renovations went through the City of Raleigh permit process.
Zillow last checked: 8 hours ago
Listing updated: October 28, 2025 at 12:32am
Listed by:
Spring Atwater 919-454-5256,
Tammie Harris Real Estate Firm
Bought with:
Charles Christiansen, 293184
Coldwell Banker HPW
Source: Doorify MLS,MLS#: 10047671
Facts & features
Interior
Bedrooms & bathrooms
- Bedrooms: 4
- Bathrooms: 4
- Full bathrooms: 4
Heating
- Fireplace Insert, Forced Air, Heat Pump, Natural Gas
Cooling
- Ceiling Fan(s), Central Air, Electric, ENERGY STAR Qualified Equipment, Gas, Heat Pump, Multi Units, Zoned
Appliances
- Included: Dishwasher, ENERGY STAR Qualified Appliances, ENERGY STAR Qualified Dryer, ENERGY STAR Qualified Refrigerator, Free-Standing Electric Range, Free-Standing Refrigerator, Gas Water Heater, Microwave, Refrigerator, Smart Appliance(s), Stainless Steel Appliance(s), Washer, Washer/Dryer Stacked, Water Heater
- Laundry: In Kitchen, Laundry Closet, Washer Hookup
Features
- Bathtub/Shower Combination, Built-in Features, Ceiling Fan(s), Double Vanity, Eat-in Kitchen, Entrance Foyer, Kitchen Island, Kitchen/Dining Room Combination, Open Floorplan, Pantry, Master Downstairs, Quartz Counters, Recessed Lighting, Second Primary Bedroom, Separate Shower, Shower Only, Walk-In Shower
- Flooring: Ceramic Tile, Hardwood, Vinyl, Tile
- Doors: ENERGY STAR Qualified Doors, Sliding Doors
- Windows: ENERGY STAR Qualified Windows
- Basement: Finished
- Has fireplace: Yes
- Fireplace features: Electric, Family Room, Insert
Interior area
- Total structure area: 3,088
- Total interior livable area: 3,088 sqft
- Finished area above ground: 1,648
- Finished area below ground: 1,440
Property
Parking
- Total spaces: 6
- Parking features: Additional Parking, Basement, Concrete, Deck, Driveway
- Uncovered spaces: 4
Features
- Levels: One
- Stories: 1
- Patio & porch: Deck, Patio, Porch
- Exterior features: Other
- Fencing: Wood
- Has view: Yes
Lot
- Size: 0.50 Acres
- Features: Back Yard, Landscaped, Partially Cleared
Details
- Parcel number: 0783773300
- Special conditions: Seller Licensed Real Estate Professional
Construction
Type & style
- Home type: SingleFamily
- Architectural style: A-Frame, Ranch
- Property subtype: Single Family Residence, Residential
Materials
- Aluminum Siding, Brick Veneer
- Foundation: Block
- Roof: Metal
Condition
- New construction: No
- Year built: 1967
- Major remodel year: 1965
Utilities & green energy
- Sewer: Public Sewer
- Water: Public
- Utilities for property: Electricity Connected, Natural Gas Connected, Sewer Connected, Water Connected
Community & neighborhood
Location
- Region: Raleigh
- Subdivision: Cardinal Hills
Other
Other facts
- Road surface type: Asphalt
Price history
| Date | Event | Price |
|---|---|---|
| 12/23/2024 | Sold | $685,000-0.6%$222/sqft |
Source: | ||
| 11/26/2024 | Pending sale | $689,000$223/sqft |
Source: | ||
| 11/18/2024 | Price change | $689,000-1.4%$223/sqft |
Source: | ||
| 10/31/2024 | Price change | $699,000-3.6%$226/sqft |
Source: | ||
| 9/15/2024 | Pending sale | $725,000$235/sqft |
Source: | ||
Public tax history
| Year | Property taxes | Tax assessment |
|---|---|---|
| 2025 | $5,306 +40.6% | $621,452 +43.7% |
| 2024 | $3,775 +17% | $432,334 +47% |
| 2023 | $3,226 +7.6% | $294,086 |
Find assessor info on the county website
Neighborhood: West Raleigh
Nearby schools
GreatSchools rating
- 9/10Combs ElementaryGrades: PK-5Distance: 0.2 mi
- 2/10Centennial Campus MiddleGrades: 6-8Distance: 3.3 mi
- 8/10Athens Drive HighGrades: 9-12Distance: 0.6 mi
Schools provided by the listing agent
- Elementary: Wake - Combs
- Middle: Wake - Centennial Campus
- High: Wake - Athens Dr
Source: Doorify MLS. This data may not be complete. We recommend contacting the local school district to confirm school assignments for this home.
Get a cash offer in 3 minutes
Find out how much your home could sell for in as little as 3 minutes with a no-obligation cash offer.
Estimated market value$667,500
Get a cash offer in 3 minutes
Find out how much your home could sell for in as little as 3 minutes with a no-obligation cash offer.
Estimated market value
$667,500
