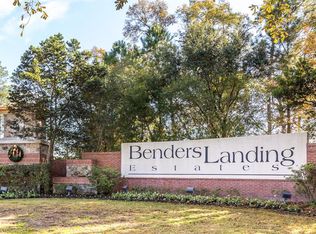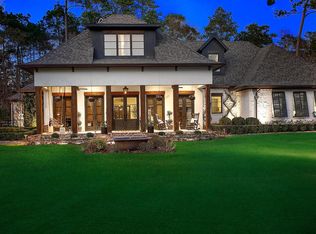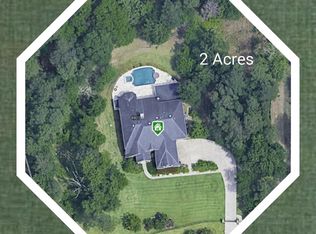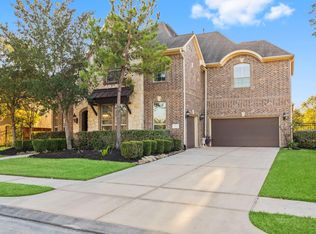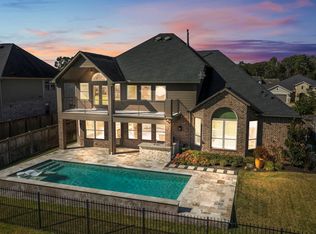Welcome to this Exquisitely Updated Home, where Luxury meets Functionality. The Gourmet Kitchen Dazzles with Premium SS JennAir Appliances, Built-in Refrigerator, Double Oven and 6-Burner Cooktop, Complemented by a Large Walk-in Pantry, Abundant Cabinet Storage, & Updated Backsplash. The Primary Suite is a Serene Retreat, featuring Plantation Shutters, Recently Installed Wood Floors in the Bedroom and Spacious his-and-her Walk-in Closets, Plus a Beautifully Remodeled Bathroom with a New Toilet & Luxurious Tub. The Entire Home Shines with Fresh Indoor and Exterior Paint, Replaced Carpets, and Upgraded Fixtures in the Kitchen, Entry, & Dining areas. Stay Comfortable with a NEW AC unit for Bedrooms & Secure with a Whole-Home GENERAC Generator. Enjoy Outdoor Living with a Recently built Gazebo Kitchen, Mosquito Misting System, Electronic IRON GATE, Large Gated Dog Run. XTRA Large 3-Car Garage, Resource Room, Walk-in Texas Attic, & New Secondary Toilets Complete this Masterpiece.
For sale
Price cut: $55K (12/9)
$1,045,000
5006 Newport Ct, Spring, TX 77386
4beds
4,413sqft
Est.:
Single Family Residence
Built in 2013
1.22 Acres Lot
$1,040,000 Zestimate®
$237/sqft
$125/mo HOA
What's special
Remodeled bathroomUpdated backsplashWood floorsMosquito misting systemRecently built gazebo kitchenLarge gated dog runHis-and-her walk-in closets
- 178 days |
- 628 |
- 25 |
Zillow last checked: 8 hours ago
Listing updated: December 09, 2025 at 02:38pm
Listed by:
Bill Smith TREC #0291078 281-723-3336,
eXp Realty LLC
Source: HAR,MLS#: 7284847
Tour with a local agent
Facts & features
Interior
Bedrooms & bathrooms
- Bedrooms: 4
- Bathrooms: 4
- Full bathrooms: 4
Rooms
- Room types: Family Room, Media Room, Utility Room
Primary bathroom
- Features: Hollywood Bath, Primary Bath: Separate Shower, Primary Bath: Soaking Tub
Kitchen
- Features: Breakfast Bar, Island w/ Cooktop, Kitchen open to Family Room, Pantry
Heating
- Natural Gas, Zoned
Cooling
- Ceiling Fan(s), Electric, Zoned
Appliances
- Included: Disposal, Refrigerator, Convection Oven, Double Oven, Electric Oven, Microwave, Gas Cooktop, Dishwasher
- Laundry: Gas Dryer Hookup, Washer Hookup
Features
- Crown Molding, Formal Entry/Foyer, High Ceilings, Prewired for Alarm System, Wired for Sound, 1 Bedroom Up, Primary Bed - 1st Floor, Walk-In Closet(s)
- Flooring: Carpet, Tile, Wood
- Windows: Insulated/Low-E windows, Window Coverings
- Number of fireplaces: 1
- Fireplace features: Outside
Interior area
- Total structure area: 4,413
- Total interior livable area: 4,413 sqft
Property
Parking
- Total spaces: 3
- Parking features: Electric Gate, Driveway Gate, Attached, Oversized, Additional Parking, Garage Door Opener, Golf Cart Garage, Workshop in Garage
- Attached garage spaces: 3
Features
- Stories: 1
- Patio & porch: Covered, Patio/Deck, Porch
- Exterior features: Outdoor Kitchen, Side Yard, Sprinkler System
- Fencing: Back Yard
Lot
- Size: 1.22 Acres
- Dimensions: 60 x 341 x 296 x 227
- Features: Back Yard, Cul-De-Sac, Subdivided, Wooded, 1 Up to 2 Acres
Details
- Additional structures: Workshop
- Parcel number: 25720405300
Construction
Type & style
- Home type: SingleFamily
- Architectural style: Traditional
- Property subtype: Single Family Residence
Materials
- Blown-In Insulation, Brick, Cement Siding, Stone
- Foundation: Slab
- Roof: Composition
Condition
- New construction: No
- Year built: 2013
Utilities & green energy
- Sewer: Aerobic Septic, Septic Tank
- Water: Public
Green energy
- Green verification: Environments for Living
- Energy efficient items: Thermostat, HVAC, HVAC>13 SEER
Community & HOA
Community
- Features: Subdivision Tennis Court
- Security: Prewired for Alarm System
- Subdivision: Benders Landing Estates 04
HOA
- Has HOA: Yes
- Amenities included: Basketball Court, Clubhouse, Dog Park, Fitness Center, Jogging Path, Park, Picnic Area, Playground, Pond, Pool, Splash Pad, Sport Court, Tennis Court(s), Trail(s)
- HOA fee: $1,500 annually
Location
- Region: Spring
Financial & listing details
- Price per square foot: $237/sqft
- Tax assessed value: $1,067,100
- Annual tax amount: $14,153
- Date on market: 6/16/2025
- Listing terms: Cash,Conventional,VA Loan
- Road surface type: Asphalt
Estimated market value
$1,040,000
$988,000 - $1.09M
$5,575/mo
Price history
Price history
| Date | Event | Price |
|---|---|---|
| 12/9/2025 | Price change | $1,045,000-5%$237/sqft |
Source: | ||
| 11/10/2025 | Listed for rent | $6,000+50.2%$1/sqft |
Source: | ||
| 11/6/2025 | Price change | $1,100,000-4.3%$249/sqft |
Source: | ||
| 9/8/2025 | Listed for sale | $1,150,000$261/sqft |
Source: | ||
| 9/3/2025 | Pending sale | $1,150,000$261/sqft |
Source: | ||
Public tax history
Public tax history
| Year | Property taxes | Tax assessment |
|---|---|---|
| 2025 | -- | $985,632 +10% |
| 2024 | $12,274 +11.1% | $896,029 +10% |
| 2023 | $11,049 | $814,570 +1.8% |
Find assessor info on the county website
BuyAbility℠ payment
Est. payment
$7,008/mo
Principal & interest
$5202
Property taxes
$1315
Other costs
$491
Climate risks
Neighborhood: Benders Landing
Nearby schools
GreatSchools rating
- 9/10Clark IntGrades: 5-6Distance: 1.4 mi
- 7/10York Junior High SchoolGrades: 7-8Distance: 2.6 mi
- 8/10Grand Oaks High SchoolGrades: 9-12Distance: 2.6 mi
Schools provided by the listing agent
- Elementary: Hines Elementary
- Middle: York Junior High School
- High: Grand Oaks High School
Source: HAR. This data may not be complete. We recommend contacting the local school district to confirm school assignments for this home.
- Loading
- Loading
