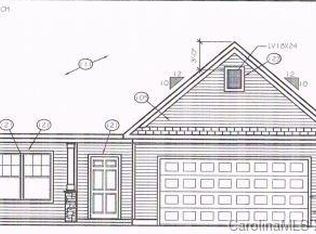Closed
$499,000
5006 Sand Trap Ct #142, Monroe, NC 28112
4beds
3,177sqft
Single Family Residence
Built in 2013
0.18 Acres Lot
$498,400 Zestimate®
$157/sqft
$2,508 Estimated rent
Home value
$498,400
$464,000 - $533,000
$2,508/mo
Zestimate® history
Loading...
Owner options
Explore your selling options
What's special
Seller offering up to $10k in closing costs with acceptable offer! Up to $3k lender credit. Home warranty. Move-in ready, premium home site on the 12th Tee. GOLF, TENNIS, POOL, CABANA & more...Meticulously kept semicustom build, gorgeous home in Stonebridge Community! A true southern welcoming front porch, beautiful HW floors, crown molding throughout, new carpet, all new interior paint, walk in closets, huge pantry, well-appointed kitchen w/ceiling beams, deep double SS sink, tray ceilings in the dining rm and primary bedroom, bright open family rm, private study or workspace, 2car extended garage, hot tub outlet, serene backyard SS appliances. Upgrades. 2nd floor primary suite with spa like bath and huge walk-in closet. Lots of Natural lighting. Enjoy the nice back yard. 4 dr fridge, faux wooden blinds.
Home has some thoughtful upgrades, ample storage spaces with you in mind. Elegance & flexibility for any lifestyle. Entertainment/family.
Don't miss this incredible opportunity!
Zillow last checked: 8 hours ago
Listing updated: October 01, 2025 at 12:27pm
Listing Provided by:
Ann Sheperd 704-953-3128,
EXP Realty LLC Ballantyne
Bought with:
Rachel Zilkoski-Keenan
Stephen Cooley Real Estate
Source: Canopy MLS as distributed by MLS GRID,MLS#: 4225761
Facts & features
Interior
Bedrooms & bathrooms
- Bedrooms: 4
- Bathrooms: 3
- Full bathrooms: 2
- 1/2 bathrooms: 1
Primary bedroom
- Features: Built-in Features, Ceiling Fan(s), Garden Tub, Tray Ceiling(s), Walk-In Closet(s)
- Level: Upper
- Area: 180 Square Feet
- Dimensions: 12' 0" X 15' 0"
Bedroom s
- Features: Ceiling Fan(s), Walk-In Closet(s)
- Level: Upper
Bedroom s
- Features: Ceiling Fan(s), Walk-In Closet(s)
- Level: Upper
Bedroom s
- Features: Ceiling Fan(s)
- Level: Upper
Bathroom full
- Level: Upper
Bathroom half
- Level: Main
Breakfast
- Level: Main
Dining room
- Features: Open Floorplan, Tray Ceiling(s)
- Level: Main
Family room
- Features: Ceiling Fan(s), Open Floorplan
- Level: Main
Kitchen
- Features: Built-in Features, Kitchen Island, Open Floorplan, Walk-In Pantry
- Level: Main
Laundry
- Features: Attic Stairs Pulldown
- Level: Upper
Loft
- Level: Upper
Other
- Features: Drop Zone
- Level: Main
Office
- Level: Main
Heating
- Forced Air, Natural Gas
Cooling
- Central Air, Electric
Appliances
- Included: Dishwasher, Disposal, Electric Oven, Electric Range, Electric Water Heater, ENERGY STAR Qualified Dishwasher, Exhaust Fan, Microwave, Refrigerator with Ice Maker, Self Cleaning Oven
- Laundry: Laundry Room, Upper Level
Features
- Flooring: Carpet, Hardwood, Tile
- Doors: French Doors
- Windows: Insulated Windows, Window Treatments
- Has basement: No
- Attic: Pull Down Stairs
Interior area
- Total structure area: 3,177
- Total interior livable area: 3,177 sqft
- Finished area above ground: 3,177
- Finished area below ground: 0
Property
Parking
- Total spaces: 2
- Parking features: Attached Garage, Garage Door Opener, Garage Faces Front, Garage on Main Level
- Attached garage spaces: 2
Features
- Levels: Two
- Stories: 2
- Patio & porch: Covered, Front Porch, Patio
- Pool features: Community
- Has view: Yes
- View description: Golf Course
Lot
- Size: 0.18 Acres
Details
- Additional structures: Gazebo
- Parcel number: 09417118
- Zoning: res
- Special conditions: Standard
Construction
Type & style
- Home type: SingleFamily
- Architectural style: Transitional
- Property subtype: Single Family Residence
Materials
- Fiber Cement, Stone, Wood
- Foundation: Slab
- Roof: Shingle
Condition
- New construction: No
- Year built: 2013
Details
- Builder model: Townsend
- Builder name: True Homes
Utilities & green energy
- Sewer: County Sewer
- Water: County Water
- Utilities for property: Cable Available, Electricity Connected, Underground Power Lines, Underground Utilities, Wired Internet Available
Community & neighborhood
Security
- Security features: Carbon Monoxide Detector(s), Smoke Detector(s)
Community
- Community features: Cabana, Fitness Center, Game Court, Golf, Pond, Sidewalks, Street Lights, Tennis Court(s)
Location
- Region: Monroe
- Subdivision: Stonebridge
HOA & financial
HOA
- Has HOA: Yes
- HOA fee: $35 monthly
- Association name: Braesael Mangement
- Association phone: 704-847-3507
- Second HOA fee: $368 semi-annually
- Second association name: William Douglas
- Second association phone: 704-347-8900
Other
Other facts
- Listing terms: Cash,Conventional,FHA,Lease Purchase,USDA Loan,VA Loan
- Road surface type: Concrete, Paved
Price history
| Date | Event | Price |
|---|---|---|
| 9/30/2025 | Sold | $499,000-2.1%$157/sqft |
Source: | ||
| 7/21/2025 | Listing removed | $3,000$1/sqft |
Source: Canopy MLS as distributed by MLS GRID #4280255 | ||
| 7/12/2025 | Listed for rent | $3,000$1/sqft |
Source: Canopy MLS as distributed by MLS GRID #4280255 | ||
| 7/3/2025 | Price change | $509,900-1.8%$160/sqft |
Source: | ||
| 6/14/2025 | Price change | $519,000-2%$163/sqft |
Source: | ||
Public tax history
Tax history is unavailable.
Neighborhood: 28112
Nearby schools
GreatSchools rating
- 6/10Western Union Elementary SchoolGrades: PK-5Distance: 3.2 mi
- 3/10Parkwood Middle SchoolGrades: 6-8Distance: 2.9 mi
- 8/10Parkwood High SchoolGrades: 9-12Distance: 2.7 mi
Schools provided by the listing agent
- Elementary: Western Union
- Middle: Parkwood
- High: Parkwood
Source: Canopy MLS as distributed by MLS GRID. This data may not be complete. We recommend contacting the local school district to confirm school assignments for this home.
Get a cash offer in 3 minutes
Find out how much your home could sell for in as little as 3 minutes with a no-obligation cash offer.
Estimated market value
$498,400
Get a cash offer in 3 minutes
Find out how much your home could sell for in as little as 3 minutes with a no-obligation cash offer.
Estimated market value
$498,400
