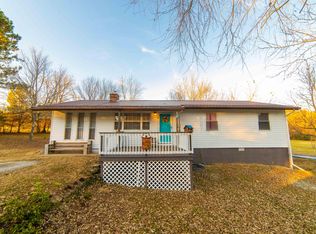CHECK OUT THE BREATHTAKING SETTING FOR THIS SMALL FARM ON 15+ ACRES ONLY MINUTES FROM DOWNTOWN!!! You must see this well-kept & beautifully updated home! This 4BR/3BA home, on pavement, has almost 3,000 sq. ft. and is perfectly equipped to entertain all of your guests! BIG Kitchen & Dining Room that walk out onto the Large, covered, and screened in back porch that has a native stone floor and a constant cool breeze to take in those warm Summer nights! Upstairs boast 2 large Living Rooms/Dens & 3BR/2BA! Nice Sunroom on the front of the house has glass windows for fall & winter or can be easily switched to screened windows for the Spring & Summer months! Wonderful Pasture Land & Large Pond would be terrific for horse, cattle, etc. Large outbuilding would make a great workshop area!
This property is off market, which means it's not currently listed for sale or rent on Zillow. This may be different from what's available on other websites or public sources.
