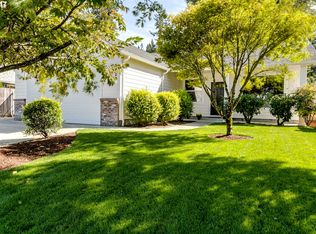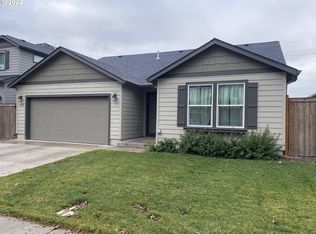Immaculate single owner home w/ many recent upgrades. Backyard is a private oasis of mature landscaping w/ a serine water feature, brand new patio cover & backs up to Weyerhaeuser land. New roof, ext. paint, fencing, flooring, doors, fixtures, fireplace surround & more. Absolutely turn key, this one of a kind, well maintained, single level home is a must see. Enjoy backyard year round w/ hot tub, trellis & patio cover. Too much to list!
This property is off market, which means it's not currently listed for sale or rent on Zillow. This may be different from what's available on other websites or public sources.


