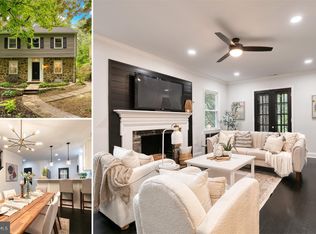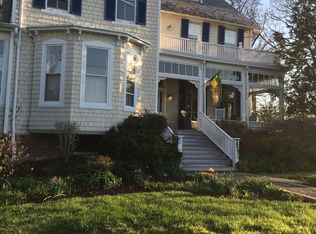Sold for $726,000
$726,000
5007 Greenleaf Rd, Baltimore, MD 21210
5beds
2,527sqft
Single Family Residence
Built in 1933
9,997 Square Feet Lot
$718,100 Zestimate®
$287/sqft
$3,374 Estimated rent
Home value
$718,100
$625,000 - $826,000
$3,374/mo
Zestimate® history
Loading...
Owner options
Explore your selling options
What's special
Roland Park Colonial: Modern Comfort Meets Timeless Charm Offer Deadline Tuesday July 29th by Noon. Experience the best of Roland Park living in this meticulously renovated 4-level brick colonial. This home seamlessly blends its original character with thoughtful modern upgrades, including a stunning new basement suite, a picturesque landscaped garden, and an enviable location that puts top schools and amenities within easy reach. Inside, natural light floods updated interiors featuring fresh paint and contemporary lighting. The layout flows effortlessly, perfect for everyday living and memorable gatherings. Culinary dreams come alive in the gourmet kitchen, equipped with a charming farmhouse sink, inviting island seating, a wine rack, and bespoke built-ins. Ascend to a tranquil primary suite, where a spa-like bathroom awaits with a luxurious soaking tub, dual rainfall shower heads, and elegant finishes. An adjoining flexible bonus room offers endless possibilities—a nursery, dedicated office, or generous walk-in closet. Continue to the finished attic, a bright bonus space with vaulted ceilings, exposed brick, and smart built-in storage. The recently finished walk-out basement (2024) boasts luxury vinyl plank flooring, fresh drywall, and a gorgeous full bathroom with marble floors—ideal for guests, an in-law suite, or a private retreat. The versatile finished attic provides even more living space, complete with vaulted ceilings, exposed brick, and smart built-in storage. Outdoors, your private oasis awaits. Enjoy the expansive deck, cozy fire pit, relaxing hot tub, and a beautifully terraced garden teeming with local wildlife and vibrant colors. A convenient garage and private parking pad complete the exterior. Recent upgrades enhance peace of mind: a smart thermostat (2022), new water heater (2023), new siding and gutter guards (2023), plus regraded landscaping with improved drainage (2024). Nestled in a quiet, connected community, you'll find easy access to I-83 and downtown Baltimore, and you're just a short stroll from top-rated schools like Roland Park Elementary, Gilman, Friends, Bryn Mawr, and Roland Park Country School. Move-in ready and truly a rare Roland Park gem!
Zillow last checked: 8 hours ago
Listing updated: September 11, 2025 at 01:58am
Listed by:
Jamie Smart 240-460-2914,
Redfin Corp
Bought with:
Nicole Callender, 597764
Keller Williams Realty Delmarva
Source: Bright MLS,MLS#: MDBA2176642
Facts & features
Interior
Bedrooms & bathrooms
- Bedrooms: 5
- Bathrooms: 3
- Full bathrooms: 2
- 1/2 bathrooms: 1
- Main level bathrooms: 1
Primary bedroom
- Features: Ceiling Fan(s), Flooring - HardWood
- Level: Upper
- Area: 192 Square Feet
- Dimensions: 16 x 12
Other
- Features: Attic - Finished, Attic - Walk-Up, Flooring - Other
- Level: Upper
- Area: 348 Square Feet
- Dimensions: 29 x 12
Bedroom 2
- Features: Flooring - HardWood, Ceiling Fan(s)
- Level: Upper
- Area: 132 Square Feet
- Dimensions: 12 x 11
Bedroom 3
- Features: Ceiling Fan(s), Flooring - HardWood
- Level: Upper
- Area: 110 Square Feet
- Dimensions: 11 x 10
Bedroom 4
- Features: Ceiling Fan(s), Flooring - HardWood
- Level: Upper
- Area: 110 Square Feet
- Dimensions: 11 x 10
Bathroom 1
- Features: Flooring - Marble
- Level: Upper
- Area: 54 Square Feet
- Dimensions: 9 x 6
Bonus room
- Level: Lower
- Area: 60 Square Feet
- Dimensions: 10 x 6
Dining room
- Features: Flooring - HardWood, Dining Area
- Level: Main
- Area: 169 Square Feet
- Dimensions: 13 x 13
Kitchen
- Features: Built-in Features, Granite Counters, Crown Molding, Kitchen Island, Kitchen - Gas Cooking
- Level: Main
- Area: 208 Square Feet
- Dimensions: 16 x 13
Living room
- Features: Fireplace - Wood Burning, Flooring - HardWood
- Level: Main
- Area: 260 Square Feet
- Dimensions: 20 x 13
Recreation room
- Features: Fireplace - Other
- Level: Lower
- Area: 216 Square Feet
- Dimensions: 18 x 12
Utility room
- Features: Basement - Unfinished
- Level: Lower
Heating
- Forced Air, Natural Gas
Cooling
- Central Air, Ceiling Fan(s), Electric
Appliances
- Included: Washer, Dryer, Cooktop, Refrigerator, Ice Maker, Dishwasher, Microwave, Gas Water Heater
Features
- Attic, Breakfast Area, Built-in Features, Ceiling Fan(s), Crown Molding, Dining Area, Kitchen - Gourmet, Kitchen Island, Pantry, Recessed Lighting
- Flooring: Wood
- Basement: Full,Partially Finished,Improved,Interior Entry,Exterior Entry,Windows
- Number of fireplaces: 2
- Fireplace features: Wood Burning
Interior area
- Total structure area: 2,959
- Total interior livable area: 2,527 sqft
- Finished area above ground: 2,095
- Finished area below ground: 432
Property
Parking
- Total spaces: 1
- Parking features: Garage Faces Rear, Assigned, Detached, Off Street, On Street
- Garage spaces: 1
- Has uncovered spaces: Yes
- Details: Assigned Parking
Accessibility
- Accessibility features: None
Features
- Levels: Four
- Stories: 4
- Patio & porch: Deck, Patio
- Pool features: None
- Has spa: Yes
- Spa features: Bath
- Has view: Yes
- View description: Garden, Panoramic
Lot
- Size: 9,997 sqft
- Features: Landscaped, Level
Details
- Additional structures: Above Grade, Below Grade
- Parcel number: 0327144929 004
- Zoning: R-1-E
- Special conditions: Standard
Construction
Type & style
- Home type: SingleFamily
- Architectural style: Colonial
- Property subtype: Single Family Residence
Materials
- Brick
- Foundation: Brick/Mortar, Stone
Condition
- New construction: No
- Year built: 1933
Utilities & green energy
- Sewer: Public Sewer
- Water: Public
Community & neighborhood
Security
- Security features: Electric Alarm
Location
- Region: Baltimore
- Subdivision: Roland Park
- Municipality: Baltimore City
Other
Other facts
- Listing agreement: Exclusive Right To Sell
- Ownership: Fee Simple
Price history
| Date | Event | Price |
|---|---|---|
| 9/10/2025 | Sold | $726,000+3.7%$287/sqft |
Source: | ||
| 7/29/2025 | Pending sale | $699,999$277/sqft |
Source: | ||
| 7/25/2025 | Listed for sale | $699,999+11.1%$277/sqft |
Source: | ||
| 8/31/2022 | Sold | $630,000+5%$249/sqft |
Source: | ||
| 7/17/2022 | Pending sale | $599,900$237/sqft |
Source: | ||
Public tax history
| Year | Property taxes | Tax assessment |
|---|---|---|
| 2025 | -- | $515,467 +11.9% |
| 2024 | $10,875 +1.2% | $460,800 +1.2% |
| 2023 | $10,747 +1.2% | $455,367 -1.2% |
Find assessor info on the county website
Neighborhood: Wyndhurst
Nearby schools
GreatSchools rating
- 7/10Roland Park Elementary/Middle SchoolGrades: PK-8Distance: 0.5 mi
- 5/10Western High SchoolGrades: 9-12Distance: 1.1 mi
- 10/10Baltimore Polytechnic InstituteGrades: 9-12Distance: 1.2 mi
Schools provided by the listing agent
- District: Baltimore City Public Schools
Source: Bright MLS. This data may not be complete. We recommend contacting the local school district to confirm school assignments for this home.
Get a cash offer in 3 minutes
Find out how much your home could sell for in as little as 3 minutes with a no-obligation cash offer.
Estimated market value$718,100
Get a cash offer in 3 minutes
Find out how much your home could sell for in as little as 3 minutes with a no-obligation cash offer.
Estimated market value
$718,100

