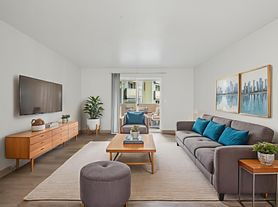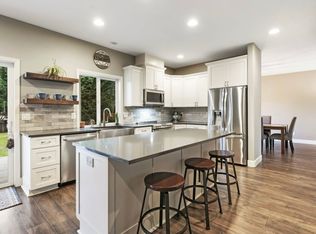3 bedroom, 2.5 bath home on almost half acre! For rent in Vancouver,WA
Discover this charming 3-bedroom, 2.5-bath traditional home in an amazing location on a spacious .45-acre lot. Nestled in a quiet, neighborly community, this home offers peace, space, and comfort. The thoughtful layout features the primary suite conveniently located on the main floor, while two bright upstairs bedrooms provide plenty of room for family, guests, or a home office. With over 2,100 sq. ft. of living space, the large living room is a true highlight perfect for gatherings, cozy evenings, or movie nights. Classic details like the durable tile roof and solid construction give the home timeless appeal, while the expansive lot offers endless potential to make it your own.
No Smoking.
Application Terms & Conditions:
No evictions.
Verifiable Income must be more than 2.5x Rent.
650+ Credit Score
1 year minimum lease.
House for rent
$3,495/mo
5007 NW Franklin St, Vancouver, WA 98663
3beds
2,186sqft
Price may not include required fees and charges.
Single family residence
Available now
Small dogs OK
Central air
In unit laundry
Attached garage parking
Forced air
What's special
Solid constructionDurable tile roof
- 1 day
- on Zillow |
- -- |
- -- |
Travel times
Looking to buy when your lease ends?
Consider a first-time homebuyer savings account designed to grow your down payment with up to a 6% match & 3.83% APY.
Facts & features
Interior
Bedrooms & bathrooms
- Bedrooms: 3
- Bathrooms: 3
- Full bathrooms: 2
- 1/2 bathrooms: 1
Heating
- Forced Air
Cooling
- Central Air
Appliances
- Included: Dryer, Washer
- Laundry: In Unit
Interior area
- Total interior livable area: 2,186 sqft
Property
Parking
- Parking features: Attached
- Has attached garage: Yes
- Details: Contact manager
Features
- Exterior features: Heating system: ForcedAir
Details
- Parcel number: 037918229
Construction
Type & style
- Home type: SingleFamily
- Property subtype: Single Family Residence
Community & HOA
Location
- Region: Vancouver
Financial & listing details
- Lease term: 1 Year
Price history
| Date | Event | Price |
|---|---|---|
| 10/3/2025 | Listed for rent | $3,495$2/sqft |
Source: Zillow Rentals | ||
| 9/22/2025 | Sold | $683,000-1.7%$312/sqft |
Source: | ||
| 8/9/2025 | Pending sale | $695,000$318/sqft |
Source: | ||
| 8/5/2025 | Listed for sale | $695,000+113.9%$318/sqft |
Source: | ||
| 7/31/2009 | Sold | $324,900-7.1%$149/sqft |
Source: | ||

