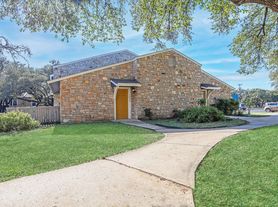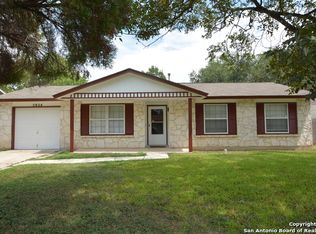Welcome to your dream townhouse in the heart of San Antonio, TX. This stunning property boasts three spacious bedrooms and 2.5 well-appointed bathrooms. The open floor plan is perfect for entertaining, with a seamless flow from the kitchen, equipped with a stove/oven, refrigerator, dishwasher, and garbage disposal, to the living area. The living room features a coffered ceiling, a ceiling fan, and high ceilings, adding a touch of elegance to the space. The townhouse also offers the convenience of a washer and dryer connection. The flooring is a mix of stained concrete and plush carpeting, offering both style and comfort. The property also includes window coverings on all windows, a garage door opener, and central heat and air for your comfort. The fenced backyard provides a private outdoor space for relaxation. The location is unbeatable, with easy access to major highways, shopping, entertainment, and the Medical Center. This townhouse is more than just a home; it's a lifestyle.
Townhouse for rent
$1,425/mo
5007 Summit Pass APT 2, San Antonio, TX 78229
3beds
1,266sqft
Price may not include required fees and charges.
Townhouse
Available now
Cats, small dogs OK
Central air, ceiling fan
Hookups laundry
Attached garage parking
-- Heating
What's special
Open floor planPrivate outdoor spaceGarage door openerSpacious bedroomsWell-appointed bathroomsCentral heat and airWasher and dryer connection
- 19 days |
- -- |
- -- |
Learn more about the building:
Travel times
Renting now? Get $1,000 closer to owning
Unlock a $400 renter bonus, plus up to a $600 savings match when you open a Foyer+ account.
Offers by Foyer; terms for both apply. Details on landing page.
Facts & features
Interior
Bedrooms & bathrooms
- Bedrooms: 3
- Bathrooms: 3
- Full bathrooms: 2
- 1/2 bathrooms: 1
Cooling
- Central Air, Ceiling Fan
Appliances
- Included: Dishwasher, Disposal, Range Oven, Refrigerator, WD Hookup
- Laundry: Hookups
Features
- Ceiling Fan(s), Range/Oven, WD Hookup
- Flooring: Concrete, Tile
- Windows: Window Coverings
Interior area
- Total interior livable area: 1,266 sqft
Property
Parking
- Parking features: Attached
- Has attached garage: Yes
- Details: Contact manager
Features
- Exterior features: Brushed nickle accents, Coffered ceiling, Fenced Backyard, Flooring: Concrete, Fresh Paint, High Ceilings, LED Lighting, Mature Trees, Near Bus Line, Near Medical Center, Near Shopping, Near major highways, Nearby Shopping and entertainment, New Plush Carpeting, Open Floor Plan, Open Floorplan, Plush Carpeting, Range/Oven, Stove/Range
Construction
Type & style
- Home type: Townhouse
- Property subtype: Townhouse
Building
Management
- Pets allowed: Yes
Community & HOA
Location
- Region: San Antonio
Financial & listing details
- Lease term: Contact For Details
Price history
| Date | Event | Price |
|---|---|---|
| 9/17/2025 | Listed for rent | $1,425+23.4%$1/sqft |
Source: Zillow Rentals | ||
| 7/2/2019 | Listing removed | $1,155$1/sqft |
Source: Bradfield Properties, Inc dba Bluebonnet Property Management | ||
| 6/11/2019 | Listed for rent | $1,155+9.5%$1/sqft |
Source: Bradfield Properties, Inc dba Bluebonnet Property Management | ||
| 10/6/2016 | Listing removed | $1,055+5%$1/sqft |
Source: Ultimate Real Estate #1203806 | ||
| 10/3/2012 | Listing removed | $1,005$1/sqft |
Source: Ultimate Real Estate #964802 | ||

