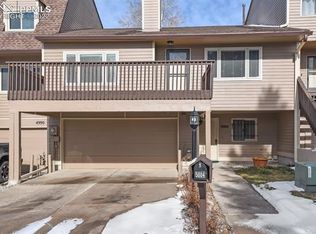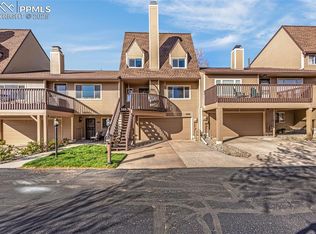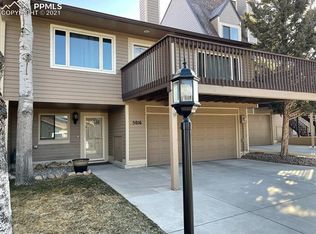Sold for $350,000
$350,000
5008 Castledown Rd, Colorado Springs, CO 80917
2beds
2,005sqft
Townhouse
Built in 1979
1,698.84 Square Feet Lot
$337,400 Zestimate®
$175/sqft
$1,992 Estimated rent
Home value
$337,400
$321,000 - $358,000
$1,992/mo
Zestimate® history
Loading...
Owner options
Explore your selling options
What's special
This charming townhome with modern updates and scenic views is a must see. Nestled in a quiet serene complex, this delightful 2 bedroom, 2 and 1/2 bath townhome is a perfect blend of comfort and convenience and has a cozy and inviting atmosphere. This home features hardwood floors and brand-new carpeting and a new neutral color palette throughout the home. The kitchen boasts stainless appliances, two tone cabinets and beautiful backsplash. The dining area is spacious and has easy access to the back patio if you would like to enjoy your meal in the wonderful Colorado weather. The main area is rounded out by a half bath which is convenient when entertaining. Both bedrooms on the upper level each enjoy en-suite baths and walk in closets. Don't miss the lower level area which can serve as a craft room, gaming room, or man cave. Stay cool and comfortable year-round with central air conditioning and enjoy a wood burning fireplace on those chilly Colorado nights. During the warm summer days, take advantage of the community pool and clubhouse, perfect for relaxation and social gatherings. Savor gorgeous mountain views from your front deck, a perfect spot for morning coffee or evening sunsets. The spacious 2 car garage provides plenty of storage and large driveway allows for additional parking. Please note that buyers washer/dryer can be installed in lower level or in smaller upstairs bedroom. This home is centrally located near schools, parks, shopping, entertainment and military bases. Don't miss the opportunity to make this beautiful townhome your new home!
Zillow last checked: 8 hours ago
Listing updated: November 15, 2024 at 05:11am
Listed by:
Sharon Sloan 719-761-7157,
Pikes Peak Dream Homes Realty
Bought with:
Barbara Osowski MRP SFR
The Savage Group RE, LLC
Source: Pikes Peak MLS,MLS#: 9207843
Facts & features
Interior
Bedrooms & bathrooms
- Bedrooms: 2
- Bathrooms: 3
- Full bathrooms: 1
- 3/4 bathrooms: 1
- 1/2 bathrooms: 1
Basement
- Area: 360
Heating
- Forced Air
Cooling
- Central Air
Appliances
- Included: 220v in Kitchen, Dishwasher, Disposal, Microwave, Oven, Refrigerator, Self Cleaning Oven
- Laundry: Upper Level
Features
- 9Ft + Ceilings, Great Room
- Flooring: Carpet, Ceramic Tile, Vinyl/Linoleum
- Basement: Partially Finished
- Has fireplace: Yes
Interior area
- Total structure area: 2,005
- Total interior livable area: 2,005 sqft
- Finished area above ground: 1,645
- Finished area below ground: 360
Property
Parking
- Total spaces: 2
- Parking features: Attached, Garage Door Opener
- Attached garage spaces: 2
Features
- Levels: Two
- Stories: 2
- Entry location: Ground Floor
- Pool features: Pool
- Has view: Yes
- View description: Mountain(s)
Lot
- Size: 1,698 sqft
- Features: HOA Required $
Details
- Parcel number: 6325304040
Construction
Type & style
- Home type: Townhouse
- Property subtype: Townhouse
- Attached to another structure: Yes
Materials
- Masonite
- Foundation: Garden Level
- Roof: Composite Shingle
Condition
- Existing Home
- New construction: No
- Year built: 1979
Utilities & green energy
- Water: Municipal
- Utilities for property: Phone Available, See Remarks
Community & neighborhood
Community
- Community features: Clubhouse, Pool
Location
- Region: Colorado Springs
HOA & financial
HOA
- HOA fee: $345 monthly
- Services included: Covenant Enforcement, Insurance, Lawn, Management, Snow Removal, Trash Removal
Other
Other facts
- Listing terms: Cash,Conventional,FHA,VA Loan
Price history
| Date | Event | Price |
|---|---|---|
| 11/14/2024 | Sold | $350,000-2.8%$175/sqft |
Source: | ||
| 10/6/2024 | Price change | $359,900-1.1%$180/sqft |
Source: | ||
| 9/25/2024 | Price change | $364,000-0.8%$182/sqft |
Source: | ||
| 9/9/2024 | Price change | $367,000-0.8%$183/sqft |
Source: | ||
| 8/30/2024 | Price change | $370,000-0.8%$185/sqft |
Source: | ||
Public tax history
| Year | Property taxes | Tax assessment |
|---|---|---|
| 2024 | $959 +5.5% | $23,640 |
| 2023 | $909 -7.8% | $23,640 +45.5% |
| 2022 | $987 | $16,250 -2.8% |
Find assessor info on the county website
Neighborhood: East Colorado Springs
Nearby schools
GreatSchools rating
- 7/10Rudy Elementary SchoolGrades: PK-5Distance: 0.6 mi
- 5/10Sabin Middle SchoolGrades: 6-8Distance: 0.8 mi
- 3/10Doherty High SchoolGrades: 9-12Distance: 0.8 mi
Schools provided by the listing agent
- District: Colorado Springs 11
Source: Pikes Peak MLS. This data may not be complete. We recommend contacting the local school district to confirm school assignments for this home.
Get a cash offer in 3 minutes
Find out how much your home could sell for in as little as 3 minutes with a no-obligation cash offer.
Estimated market value
$337,400


