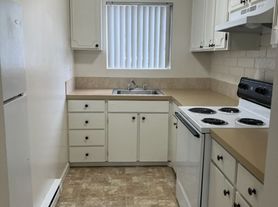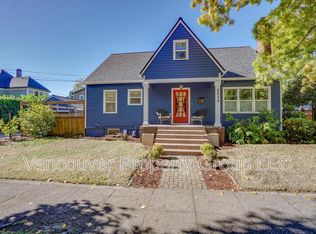Beautifully designed 3 bedroom, 2 bath home in Vancouver, WA now available for rent!
3-bedroom, 2-bath home in desirable Walnut Meadow Estates with open-concept living spaces, vaulted ceilings, and a cozy gas fireplace. The kitchen features slab granite counters, stainless steel appliances, pantry, and gas range. Primary suite includes vaulted ceilings, walk-in closet, and double vanity. Enjoy central AC, a large utility room (washer & dryer included). Outside offers a fully landscaped, low-maintenance yard with sprinkler system, cedar fencing, tool shed, covered patio, and oversized concrete padperfect for outdoor entertaining. Schedule a showing!
No Smoking.
Application Terms & Conditions:
No evictions.
Income must be more than 2.5x Rent.
650+ credit score.
1 year minimum lease.
House for rent
$2,645/mo
5008 NE 28th Ave, Vancouver, WA 98663
3beds
1,526sqft
Price may not include required fees and charges.
Single family residence
Available now
Small dogs OK
Central air
In unit laundry
Attached garage parking
Forced air
What's special
Covered patioCozy gas fireplaceSprinkler systemWalk-in closetDouble vanityFully landscaped low-maintenance yardLarge utility room
- 3 days |
- -- |
- -- |
Travel times
Looking to buy when your lease ends?
Get a special Zillow offer on an account designed to grow your down payment. Save faster with up to a 6% match & an industry leading APY.
Offer exclusive to Foyer+; Terms apply. Details on landing page.
Facts & features
Interior
Bedrooms & bathrooms
- Bedrooms: 3
- Bathrooms: 2
- Full bathrooms: 2
Heating
- Forced Air
Cooling
- Central Air
Appliances
- Included: Dryer, Washer
- Laundry: In Unit
Features
- Walk In Closet
Interior area
- Total interior livable area: 1,526 sqft
Property
Parking
- Parking features: Attached
- Has attached garage: Yes
- Details: Contact manager
Features
- Exterior features: Heating system: ForcedAir, Walk In Closet
Details
- Parcel number: 986035703
Construction
Type & style
- Home type: SingleFamily
- Property subtype: Single Family Residence
Community & HOA
Location
- Region: Vancouver
Financial & listing details
- Lease term: 1 Year
Price history
| Date | Event | Price |
|---|---|---|
| 10/15/2025 | Listed for rent | $2,645$2/sqft |
Source: Zillow Rentals | ||
| 10/2/2025 | Sold | $485,000-1%$318/sqft |
Source: | ||
| 9/11/2025 | Pending sale | $490,000$321/sqft |
Source: | ||
| 9/1/2025 | Listed for sale | $490,000$321/sqft |
Source: | ||
| 8/27/2025 | Pending sale | $490,000$321/sqft |
Source: | ||

