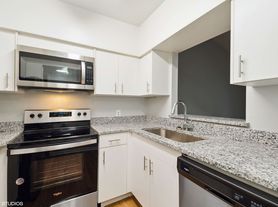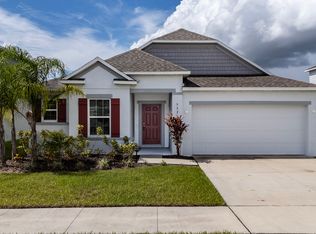Discover the extraordinary in this beautiful 5-bedroom home designed for both growing families and high-level gatherings. It features a private suite on the ground floor and a dressing room that provides true privacy and comfort, and upstairs, a spacious open living and dining area that encourages interaction and flow, this home offers both functionality and elegance. The primary suite boasts a walk-in shower, an oversized walk-in closet, and double vanities; every detail has been carefully selected for refined living. Inside, you'll find a timeless palette of light cabinetry paired with neutral-toned quartz countertops and wood-look flooring. where tradition harmonizes with comfort in every space, along with the privacy and tranquility provided by the fenced backyard. Within the distinguished Hammock Reserve community in Haines City, Florida, residents enjoy resort-style amenities, including a sparkling swimming pool, multiple dog parks and playgrounds, all thoughtfully situated within a gated environment that offers tranquility and a sense of seclusion. Direct access to US-27 ensures excellent connectivity to major highways, while its central location puts you just minutes from superb shopping, dining, and entertainment. This is more than just a house; it's the home you've always dreamed of: secure, elegant, and ideally located for a fulfilling lifestyle. Don't miss the opportunity to make it yours.
House for rent
$2,595/mo
5008 Starboard St, Haines City, FL 33844
5beds
2,527sqft
Price may not include required fees and charges.
Singlefamily
Available now
Cats, small dogs OK
Central air
In unit laundry
2 Attached garage spaces parking
Central
What's special
Neutral-toned quartz countertopsFenced backyardWood-look flooringWalk-in showerDressing roomPrimary suiteDouble vanities
- 6 days |
- -- |
- -- |
Travel times
Looking to buy when your lease ends?
Consider a first-time homebuyer savings account designed to grow your down payment with up to a 6% match & a competitive APY.
Facts & features
Interior
Bedrooms & bathrooms
- Bedrooms: 5
- Bathrooms: 3
- Full bathrooms: 3
Heating
- Central
Cooling
- Central Air
Appliances
- Included: Dishwasher, Disposal, Dryer, Freezer, Microwave, Range, Refrigerator, Washer
- Laundry: In Unit, Laundry Room
Features
- Open Floorplan, Stone Counters, View, Walk In Closet, Walk-In Closet(s)
Interior area
- Total interior livable area: 2,527 sqft
Video & virtual tour
Property
Parking
- Total spaces: 2
- Parking features: Attached, Covered
- Has attached garage: Yes
- Details: Contact manager
Features
- Stories: 2
- Exterior features: ., Heating system: Central, Laundry Room, Open Floorplan, Stone Counters, Walk In Closet, Walk-In Closet(s)
- Has view: Yes
- View description: City View
Construction
Type & style
- Home type: SingleFamily
- Property subtype: SingleFamily
Condition
- Year built: 2024
Community & HOA
Location
- Region: Haines City
Financial & listing details
- Lease term: 6 Months 12
Price history
| Date | Event | Price |
|---|---|---|
| 11/12/2025 | Listed for rent | $2,595$1/sqft |
Source: Stellar MLS #S5138443 | ||
| 3/11/2024 | Sold | $389,995$154/sqft |
Source: | ||
| 1/17/2024 | Price change | $389,995-0.3%$154/sqft |
Source: | ||
| 12/13/2023 | Price change | $390,995-0.1%$155/sqft |
Source: | ||
| 12/1/2023 | Price change | $391,240+0.8%$155/sqft |
Source: | ||

