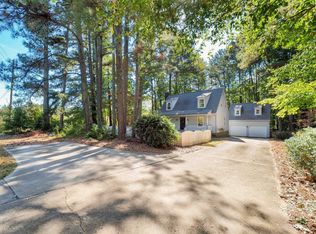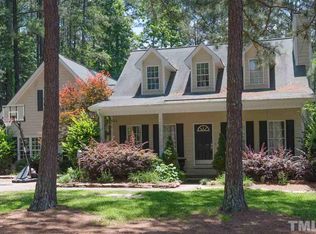Solidly built and well-maintained ranch home on 1.44 acres with a stocked pond & pier and 2 double garages with workshop. Country privacy with city convenience, this brick/vinyl home has a 2013 roof, 2014 Carrier HVAC system, front porch w/ swing, level landscaped lot, and no city taxes. Room to park boat or RV + walk up unfinished attic above insulated 2nd garage. Incredible storage and space, ready for your decorative touch. Huge kitchen, cathedral ceiling, skylights, brick fireplace, built ins & more!
This property is off market, which means it's not currently listed for sale or rent on Zillow. This may be different from what's available on other websites or public sources.

