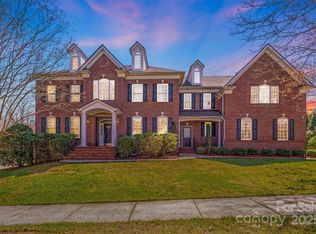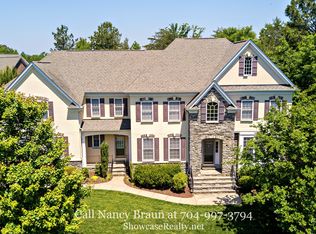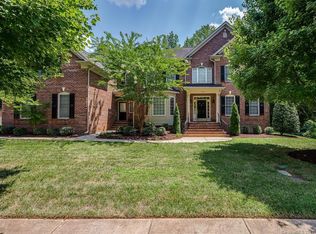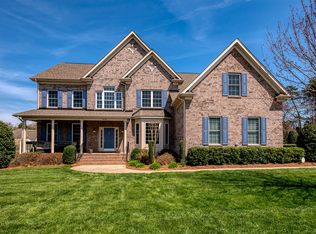Closed
$1,025,000
5008 Woodview Ln, Matthews, NC 28104
5beds
5,373sqft
Single Family Residence
Built in 2005
0.39 Acres Lot
$1,027,100 Zestimate®
$191/sqft
$5,334 Estimated rent
Home value
$1,027,100
$976,000 - $1.08M
$5,334/mo
Zestimate® history
Loading...
Owner options
Explore your selling options
What's special
Tucked away in a prestigious Weddington enclave, this residence offers timeless elegance and unrivaled convenience—just minutes from Waverly, Ballantyne, and I-485. Chef’s kitchen anchors the home w/ large island, gas cooktop & double ovens, granite counters, large pantry & an elegant butler’s pantry—ideal for entertaining. 2-story great room is a showpiece, complete with a beautiful stone fireplace & motorized blinds. Private study w/ French doors, perfect for remote work. Expansive primary suite features a lovely chandelier, spacious sitting area, spa bath & 4 closets (2 walk-ins + 2 more closets)! Thoughtful design w/ 2 bedrooms sharing a Jack & Jill bath while 2 bedrooms each offer private bathrooms. Substantial moldings are found throughout. Nicely landscaped, full irrigation & Trex deck complete the outdoor living. 4-car garage equipped with EV charging station is perfect for car enthusiasts or collectors! Top-ranked schools. Come discover refined suburban living at its best!
Zillow last checked: 8 hours ago
Listing updated: July 28, 2025 at 10:29am
Listing Provided by:
Natalie Terry natalie@terryrealtygroup.com,
Keller Williams Connected
Bought with:
Jenn Dolan
EXP Realty LLC Ballantyne
Source: Canopy MLS as distributed by MLS GRID,MLS#: 4269305
Facts & features
Interior
Bedrooms & bathrooms
- Bedrooms: 5
- Bathrooms: 5
- Full bathrooms: 4
- 1/2 bathrooms: 1
Primary bedroom
- Level: Upper
Bedroom s
- Level: Upper
Bedroom s
- Level: Upper
Bedroom s
- Level: Upper
Bedroom s
- Level: Upper
Bathroom half
- Level: Main
Bathroom full
- Level: Upper
Bathroom full
- Level: Upper
Bathroom full
- Level: Upper
Bathroom full
- Level: Upper
Breakfast
- Level: Main
Dining room
- Level: Main
Other
- Level: Main
Kitchen
- Level: Main
Laundry
- Level: Main
Living room
- Level: Main
Study
- Level: Main
Heating
- Forced Air, Natural Gas
Cooling
- Central Air, Zoned
Appliances
- Included: Dishwasher, Disposal, Double Oven, Gas Cooktop, Gas Water Heater, Microwave, Refrigerator with Ice Maker, Washer/Dryer
- Laundry: Laundry Room, Main Level
Features
- Kitchen Island, Pantry, Walk-In Closet(s)
- Flooring: Carpet, Tile, Wood
- Doors: French Doors, Sliding Doors
- Windows: Insulated Windows
- Has basement: No
- Attic: Pull Down Stairs
- Fireplace features: Gas, Gas Log, Great Room, Insert
Interior area
- Total structure area: 5,373
- Total interior livable area: 5,373 sqft
- Finished area above ground: 5,373
- Finished area below ground: 0
Property
Parking
- Total spaces: 4
- Parking features: Attached Garage, Garage Door Opener, Garage Faces Side, Garage on Main Level
- Attached garage spaces: 4
- Details: Side entry 4 car garage with EV charging station
Features
- Levels: Two
- Stories: 2
- Patio & porch: Deck
- Exterior features: In-Ground Irrigation
Lot
- Size: 0.39 Acres
- Dimensions: 132' x 141' x 111' x 140'
Details
- Parcel number: 06147086
- Zoning: AM5
- Special conditions: Standard
Construction
Type & style
- Home type: SingleFamily
- Architectural style: Traditional
- Property subtype: Single Family Residence
Materials
- Brick Full
- Foundation: Crawl Space
- Roof: Shingle
Condition
- New construction: No
- Year built: 2005
Details
- Builder name: Orleans Homebuilders
Utilities & green energy
- Sewer: Public Sewer
- Water: City
- Utilities for property: Cable Available, Electricity Connected
Community & neighborhood
Security
- Security features: Security System
Location
- Region: Matthews
- Subdivision: Providence Forest Estates
HOA & financial
HOA
- Has HOA: Yes
- HOA fee: $715 annually
- Association name: PMI Queen City
- Association phone: 704-800-6432
Other
Other facts
- Listing terms: Cash,Conventional
- Road surface type: Concrete, Paved
Price history
| Date | Event | Price |
|---|---|---|
| 7/28/2025 | Sold | $1,025,000-0.5%$191/sqft |
Source: | ||
| 7/10/2025 | Price change | $1,030,000-5.1%$192/sqft |
Source: | ||
| 6/12/2025 | Listed for sale | $1,085,000+79.2%$202/sqft |
Source: | ||
| 6/6/2006 | Sold | $605,500$113/sqft |
Source: Public Record | ||
Public tax history
| Year | Property taxes | Tax assessment |
|---|---|---|
| 2025 | $4,610 -1.4% | $922,700 +36.6% |
| 2024 | $4,674 +9.3% | $675,500 |
| 2023 | $4,276 -0.5% | $675,500 |
Find assessor info on the county website
Neighborhood: 28104
Nearby schools
GreatSchools rating
- 9/10Antioch ElementaryGrades: PK-5Distance: 2.9 mi
- 10/10Weddington Middle SchoolGrades: 6-8Distance: 2.9 mi
- 8/10Weddington High SchoolGrades: 9-12Distance: 2.9 mi
Schools provided by the listing agent
- Elementary: Antioch
- Middle: Weddington
- High: Weddington
Source: Canopy MLS as distributed by MLS GRID. This data may not be complete. We recommend contacting the local school district to confirm school assignments for this home.
Get a cash offer in 3 minutes
Find out how much your home could sell for in as little as 3 minutes with a no-obligation cash offer.
Estimated market value
$1,027,100
Get a cash offer in 3 minutes
Find out how much your home could sell for in as little as 3 minutes with a no-obligation cash offer.
Estimated market value
$1,027,100



