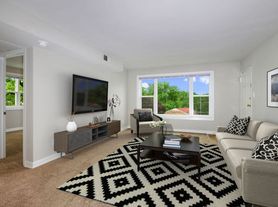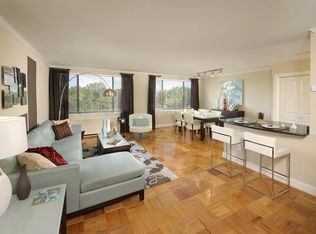Renovated spacious 2 BR 2 full bathrooms unit in the popular Park Spring condo complex. Offering it furnished or unfurnished! Fantastic location between Arlington Blvd and Columbia Pike, minutes to shopping and restaurant and main commuter routes. Great community amenities, park next door with basketball court, soccer court, jogging trail, Pavilions, and playground. Private, off-street parking for residents and plenty street parking upfront as well. The unit is located on the main floor and has a unique, large patio for outdoor relaxing. Primary suite has a full en-suite modern bathroom and a huge walk-in closet, the second bedroom also bright and spacious across from the hallway full bathroom. Large L-shape living room off the dining area and the newly renovated kitchen. Lots of closet and storage space, light and open floorplan. Washer and dryer in the unit!
Apartment for rent
$3,000/mo
5009 7th Rd S APT T1, Arlington, VA 22204
2beds
1,230sqft
Price may not include required fees and charges.
Apartment
Available now
Cats, small dogs OK
Central air, electric
Dryer in unit laundry
2 Parking spaces parking
Natural gas, forced air
What's special
Open floorplanLarge patioPrivate off-street parkingPark next doorWalk-in closetModern bathroom
- 25 days
- on Zillow |
- -- |
- -- |
Travel times
Looking to buy when your lease ends?
Consider a first-time homebuyer savings account designed to grow your down payment with up to a 6% match & 3.83% APY.
Facts & features
Interior
Bedrooms & bathrooms
- Bedrooms: 2
- Bathrooms: 2
- Full bathrooms: 2
Rooms
- Room types: Family Room
Heating
- Natural Gas, Forced Air
Cooling
- Central Air, Electric
Appliances
- Included: Dishwasher, Disposal, Dryer, Microwave, Range, Refrigerator, Washer
- Laundry: Dryer In Unit, In Unit, Shared, Washer In Unit
Features
- Dining Area, Entry Level Bedroom, Family Room Off Kitchen, Kitchen - Gourmet, Open Floorplan, Primary Bath(s), Upgraded Countertops, Walk In Closet, Walk-In Closet(s)
- Furnished: Yes
Interior area
- Total interior livable area: 1,230 sqft
Property
Parking
- Total spaces: 2
- Parking features: Off Street, Parking Lot
- Details: Contact manager
Features
- Exterior features: Contact manager
Details
- Parcel number: 22001669
Construction
Type & style
- Home type: Apartment
- Property subtype: Apartment
Condition
- Year built: 1969
Building
Management
- Pets allowed: Yes
Community & HOA
Location
- Region: Arlington
Financial & listing details
- Lease term: Contact For Details
Price history
| Date | Event | Price |
|---|---|---|
| 9/9/2025 | Listed for rent | $3,000$2/sqft |
Source: Bright MLS #VAAR2062562 | ||
| 7/5/2022 | Sold | $350,000$285/sqft |
Source: Public Record | ||
| 6/28/2022 | Pending sale | $350,000$285/sqft |
Source: | ||
| 6/1/2022 | Contingent | $350,000$285/sqft |
Source: | ||
| 5/27/2022 | Listed for sale | $350,000+29.7%$285/sqft |
Source: | ||

