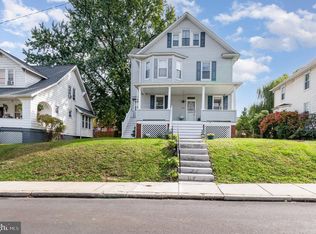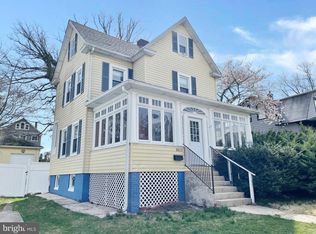Sold for $303,000
$303,000
5009 Catalpha Rd, Baltimore, MD 21214
3beds
1,306sqft
Single Family Residence
Built in 1935
6,499 Square Feet Lot
$300,500 Zestimate®
$232/sqft
$2,000 Estimated rent
Home value
$300,500
$261,000 - $346,000
$2,000/mo
Zestimate® history
Loading...
Owner options
Explore your selling options
What's special
OFFER DEADLINE SUNDAY SEPT 7th at 8PM Step inside this thoughtfully renovated three-bedroom bungalow, where timeless charm meets bespoke detail. Golden pine wood floors set a warm foundation throughout, filling each room with natural character and an inviting glow. On the main level, you'll find a brick fireplace with a gas insert for ultimate convenience, a newly reimagined wet room offers spa-like relaxation with a sleek rain shower, moody designer wallpaper, and a window thoughtfully added to bring in natural light. The kitchen is both functional and stylish, featuring a cozy coffee nook and custom tilework, while the adjoining mudroom—an inspired addition off the home’s original exterior—boasts an elegant arched doorway and artisan tile across both backsplash and floor. Upstairs, you’ll find a beautifully updated full bath, wrapped in striking forest-green tile and grounded by modern black hexagon flooring. Each bedroom offers ample storage with generously sized closets, ensuring a place for everything. Outdoors, the private backyard has been transformed into a retreat with a custom brick patio and a stock tank pool that conveys with the home—perfect for entertaining or unwinding on warm evenings. The native flower garden has been planted around the perimeter of the brick patio for added privacy and enchantment. An oversized two-car garage provides abundant space for vehicles, storage, or a workshop. Natural light fills this home from every angle, accentuating its thoughtful design and creating an airy, uplifting atmosphere. Beyond the property, Lauraville offers a true sense of community, with its beloved farmers market in the warmer months, easy access to greenspaces like Herring Run Park and Double Rock Park, and a thriving local scene along Main Street. From garden and home goods at Margaret Cleveland to cozy meals at Silver Queen and Maggie’s Farm, the neighborhood provides both connection and convenience. This home is a rare blend of custom craftsmanship, modern updates, and community spirit—ready to welcome its next chapter. A full list of updates is included in the disclosures.
Zillow last checked: 8 hours ago
Listing updated: October 04, 2025 at 03:37am
Listed by:
Amanda Dukehart 410-241-5556,
Compass
Bought with:
Shane Splitt, 5006169
Compass
Source: Bright MLS,MLS#: MDBA2182186
Facts & features
Interior
Bedrooms & bathrooms
- Bedrooms: 3
- Bathrooms: 2
- Full bathrooms: 1
- 1/2 bathrooms: 1
- Main level bathrooms: 1
Basement
- Area: 653
Heating
- Radiator, Oil
Cooling
- Ductless, Electric
Appliances
- Included: Gas Water Heater
Features
- Basement: Unfinished
- Number of fireplaces: 1
Interior area
- Total structure area: 1,959
- Total interior livable area: 1,306 sqft
- Finished area above ground: 1,306
- Finished area below ground: 0
Property
Parking
- Total spaces: 2
- Parking features: Storage, Garage Faces Front, Garage Faces Side, Oversized, Concrete, Detached
- Garage spaces: 2
- Has uncovered spaces: Yes
Accessibility
- Accessibility features: None
Features
- Levels: Three
- Stories: 3
- Pool features: None
Lot
- Size: 6,499 sqft
Details
- Additional structures: Above Grade, Below Grade
- Parcel number: 0327065383 008
- Zoning: R-3
- Special conditions: Standard
Construction
Type & style
- Home type: SingleFamily
- Architectural style: Craftsman,Bungalow
- Property subtype: Single Family Residence
Materials
- Vinyl Siding
- Foundation: Slab
Condition
- New construction: No
- Year built: 1935
Utilities & green energy
- Sewer: Public Sewer
- Water: Public
Community & neighborhood
Location
- Region: Baltimore
- Subdivision: Lauraville Historic District
- Municipality: Baltimore City
Other
Other facts
- Listing agreement: Exclusive Agency
- Ownership: Fee Simple
Price history
| Date | Event | Price |
|---|---|---|
| 10/3/2025 | Sold | $303,000+8.3%$232/sqft |
Source: | ||
| 9/8/2025 | Pending sale | $279,900$214/sqft |
Source: | ||
| 9/5/2025 | Listed for sale | $279,900+51.3%$214/sqft |
Source: | ||
| 9/19/2016 | Sold | $185,000-2.6%$142/sqft |
Source: Public Record Report a problem | ||
| 8/7/2016 | Pending sale | $189,900$145/sqft |
Source: Keller Williams - Greater Howard County #BA9665517 Report a problem | ||
Public tax history
| Year | Property taxes | Tax assessment |
|---|---|---|
| 2025 | -- | $205,033 +5.5% |
| 2024 | $4,588 +1% | $194,400 +1% |
| 2023 | $4,541 +1.1% | $192,400 -1% |
Find assessor info on the county website
Neighborhood: Lauraville
Nearby schools
GreatSchools rating
- 5/10Garrett Heights Elementary SchoolGrades: PK-8Distance: 0.1 mi
- 1/10Reginald F. Lewis High SchoolGrades: 9-12Distance: 1 mi
- 3/10City Neighbors High SchoolGrades: 9-12Distance: 0.9 mi
Schools provided by the listing agent
- District: Baltimore City Public Schools
Source: Bright MLS. This data may not be complete. We recommend contacting the local school district to confirm school assignments for this home.
Get pre-qualified for a loan
At Zillow Home Loans, we can pre-qualify you in as little as 5 minutes with no impact to your credit score.An equal housing lender. NMLS #10287.

