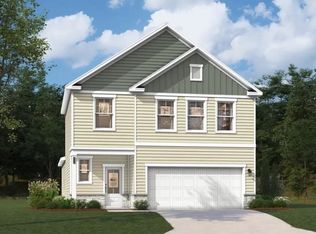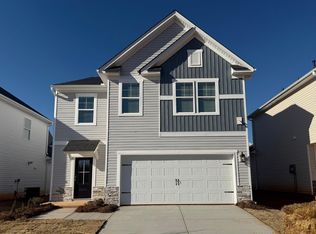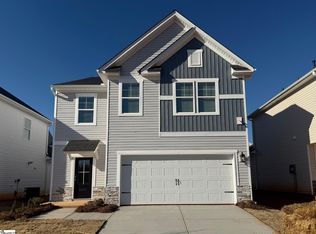Sold for $270,765 on 03/04/25
$270,765
5009 Crosswall Ct, Boiling Springs, SC 29316
3beds
2,110sqft
Single Family Residence, Residential
Built in 2024
6,098.4 Square Feet Lot
$278,000 Zestimate®
$128/sqft
$-- Estimated rent
Home value
$278,000
$259,000 - $300,000
Not available
Zestimate® history
Loading...
Owner options
Explore your selling options
What's special
Are you on the hunt for the ideal home that ticks every box while enjoying all the benefits of a peaceful neighborhood while being just a short drive away from shopping, dining, and entertainment options.? Search no more because the Sadler Plan in Ashwood Meadows is here to amaze you! This beautiful two-story home has everything you've been dreaming of and more. Upon entering from the front porch, you'll step into an inviting foyer that ushers you directly into the heart of the home. Here, the Sadler Plan shines with its open layout that effortlessly blends the living, dining, and kitchen areas – making it the ultimate space for gatherings and daily comfort. The kitchen, a highlight of this plan, features a generous granite-topped island and pantry, ready to handle all your cooking and entertaining needs. The magic continues as you explore the private quarters of the home. The primary bedroom acts as your personal oasis, boasting ensuite with a large shower, dual vanities, and a spacious walk-in closet, ensuring your relaxation and organization are top priorities. Upstairs you will find two additional bedrooms with comfort and versatility with huge walk-in closets, along with a shared full bathroom to accommodate family members or guests. The loft is spacious and has a large walk in closet for that extra storage space. This home is truly move in ready with refrigerator, gas stove with flattop griddle, built in microwave, dishwasher, disposal, garage door opener with two remotes, 2 inch stringless blinds on the windows, granite countertops and white cabinets. Just move in! Experience the perfect mix of elegance and practicality in the Sadler Plan. Book your viewing today and start imagining your life in this exquisite home! Nestled in the charming community of Boiling Springs, Ashwood Meadows is the perfect blend of suburban tranquility and easy access to urban amenities.
Zillow last checked: 8 hours ago
Listing updated: March 05, 2025 at 09:27am
Listed by:
David Beech 775-848-3942,
SM South Carolina Brokerage, L
Bought with:
David Beech
SM South Carolina Brokerage, L
Source: Greater Greenville AOR,MLS#: 1541115
Facts & features
Interior
Bedrooms & bathrooms
- Bedrooms: 3
- Bathrooms: 3
- Full bathrooms: 2
- 1/2 bathrooms: 1
- Main level bathrooms: 1
- Main level bedrooms: 1
Primary bedroom
- Area: 196
- Dimensions: 14 x 14
Bedroom 2
- Area: 154
- Dimensions: 11 x 14
Bedroom 3
- Area: 144
- Dimensions: 12 x 12
Primary bathroom
- Features: Double Sink, Full Bath, Shower Only, Walk-In Closet(s)
- Level: Main
Dining room
- Area: 150
- Dimensions: 10 x 15
Family room
- Area: 210
- Dimensions: 15 x 14
Kitchen
- Area: 150
- Dimensions: 10 x 15
Heating
- Forced Air, Natural Gas, Damper Controlled
Cooling
- Central Air, Electric, Damper Controlled
Appliances
- Included: Dishwasher, Disposal, Free-Standing Gas Range, Refrigerator, Microwave, Gas Water Heater, Tankless Water Heater
- Laundry: 1st Floor, Walk-in, Electric Dryer Hookup, Washer Hookup, Laundry Room
Features
- High Ceilings, Ceiling Fan(s), Ceiling Smooth, Tray Ceiling(s), Granite Counters, Open Floorplan, Walk-In Closet(s), Pantry, Radon System
- Flooring: Carpet, Ceramic Tile, Laminate
- Windows: Tilt Out Windows, Insulated Windows, Window Treatments
- Basement: None
- Has fireplace: No
- Fireplace features: None
Interior area
- Total structure area: 2,110
- Total interior livable area: 2,110 sqft
Property
Parking
- Total spaces: 2
- Parking features: Attached, Garage Door Opener, Concrete
- Attached garage spaces: 2
- Has uncovered spaces: Yes
Features
- Levels: Two
- Stories: 2
- Patio & porch: Patio, Front Porch
Lot
- Size: 6,098 sqft
- Dimensions: 42 x 150 x 42 x 130
- Features: 1/2 Acre or Less
- Topography: Level
Details
- Parcel number: 25000083.68
Construction
Type & style
- Home type: SingleFamily
- Architectural style: Traditional
- Property subtype: Single Family Residence, Residential
Materials
- Stone, Vinyl Siding
- Foundation: Slab
- Roof: Architectural
Condition
- New Construction
- New construction: Yes
- Year built: 2024
Details
- Builder model: Sadler
- Builder name: Stanley Martin Homes
Utilities & green energy
- Sewer: Public Sewer
- Water: Public
- Utilities for property: Underground Utilities
Community & neighborhood
Security
- Security features: Smoke Detector(s), Prewired
Community
- Community features: Street Lights
Location
- Region: Boiling Springs
- Subdivision: Ashwood Meadows
Price history
| Date | Event | Price |
|---|---|---|
| 3/4/2025 | Sold | $270,765-0.1%$128/sqft |
Source: | ||
| 1/28/2025 | Pending sale | $270,905+0.1%$128/sqft |
Source: | ||
| 12/12/2024 | Price change | $270,765-0.1%$128/sqft |
Source: | ||
| 12/10/2024 | Price change | $271,025-0.1%$128/sqft |
Source: | ||
| 12/6/2024 | Price change | $271,225+0.1%$129/sqft |
Source: | ||
Public tax history
| Year | Property taxes | Tax assessment |
|---|---|---|
| 2025 | -- | $16,254 +3464.5% |
| 2024 | $168 | $456 |
| 2023 | $168 | $456 |
Find assessor info on the county website
Neighborhood: 29316
Nearby schools
GreatSchools rating
- 9/10Sugar Ridge ElementaryGrades: PK-5Distance: 2 mi
- 7/10Boiling Springs Middle SchoolGrades: 6-8Distance: 3.1 mi
- 7/10Boiling Springs High SchoolGrades: 9-12Distance: 3.4 mi
Schools provided by the listing agent
- Elementary: Sugar Ridge Elementary
- Middle: Boiling Springs
- High: Boiling Springs
Source: Greater Greenville AOR. This data may not be complete. We recommend contacting the local school district to confirm school assignments for this home.
Get a cash offer in 3 minutes
Find out how much your home could sell for in as little as 3 minutes with a no-obligation cash offer.
Estimated market value
$278,000
Get a cash offer in 3 minutes
Find out how much your home could sell for in as little as 3 minutes with a no-obligation cash offer.
Estimated market value
$278,000


