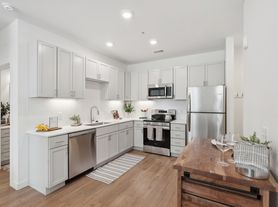Welcome to your brand new home in Mustang, OK! This stunning property boasts three spacious bedrooms, a dedicated study, and two full bathrooms, offering plenty of room for everyone. The home is designed with modern living in mind, featuring a two-car garage for easy parking and storage. As a new build, you'll be the first to enjoy the pristine condition and contemporary features of this home. The location in Mustang, OK, offers a blend of small-town charm and convenient access to amenities. Don't miss out on this opportunity to start fresh in a brand new home!
This Home is renting at $2,225 with a special being ran of $1,200 off applied at the rate of $100 a month.
All Hallmark Property Management tenants are enrolled in the Residential Benefits Package (RBP) for $35/month which includes HVAC air filter delivery (for applicable properties), our best-in-class resident rewards program, and much more! More details upon application.
House for rent
$2,125/mo
5009 Misty Wood Ln, Mustang, OK 73064
3beds
1,852sqft
Price may not include required fees and charges.
Single family residence
Available now
Dogs OK
Attached garage parking
What's special
- 15 hours |
- -- |
- -- |
Travel times
Looking to buy when your lease ends?
Consider a first-time homebuyer savings account designed to grow your down payment with up to a 6% match & a competitive APY.
Facts & features
Interior
Bedrooms & bathrooms
- Bedrooms: 3
- Bathrooms: 2
- Full bathrooms: 2
Interior area
- Total interior livable area: 1,852 sqft
Property
Parking
- Parking features: Attached
- Has attached garage: Yes
- Details: Contact manager
Features
- Exterior features: 3 bedrooms+ study, NEW HOME, Utilities fee required
Details
- Parcel number: Contact manager
Construction
Type & style
- Home type: SingleFamily
- Property subtype: Single Family Residence
Community & HOA
Location
- Region: Mustang
Financial & listing details
- Lease term: Contact For Details
Price history
| Date | Event | Price |
|---|---|---|
| 11/15/2025 | Listed for rent | $2,125$1/sqft |
Source: Zillow Rentals | ||
| 11/11/2025 | Listing removed | $329,945$178/sqft |
Source: | ||
| 4/10/2025 | Listed for sale | $329,945$178/sqft |
Source: | ||
