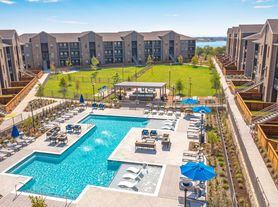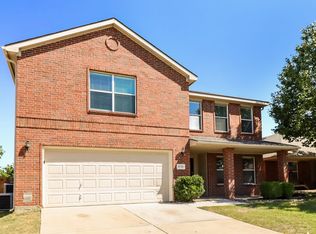Step into this charming, 4/2/2 home in Marine Creek Estates offering a bright and open floor plan perfect for both relaxing and entertaining. The spacious living area features a vaulted ceiling, rich wood-look floors, creating a welcoming atmosphere. Large windows and a sliding glass door fill the space with an abundance of natural light. The family room flows seamlessly into the large kitchen, which boasts a breakfast bar, ample storage, and plenty of counter space. You'll love the warm wood cabinetry and the clean, tile flooring. Your primary suite is a true retreat with its own en-suite bathroom, featuring dual sinks, garden tub, separate shower, and a large walk-in closet. Three additional bedrooms provide flexibility for family, guests, or a home office. Outside, the fenced-in backyard is perfect for outdoor activities. Located in a desirable neighborhood with a sparkling community pool, club house, park, playground, boat ramp and more. Don't miss your chance to see this incredible property! Fireplace is decorative only and not for tenant use. No pets please.
$75.00 APPLICATION FEE PER APPLICANT OVER 18*$175.00 LEASE ADMIN FEE DUE AT LEASE SIGNING*WE DO PAPERWORK*TENANT / AGENT TO VERIFY ALL INFORMATION*NO PETS PLEASE - NO SMOKING PLEASE*REFRIGERATOR IS A NON-WARRANTIED ITEM*OWNER PAYS HOA DUES*FIREPLACE IS DECORATIVE ONLY AND NOT FOR TENANT USE
House for rent
$2,050/mo
5009 Royal Burgess Dr, Fort Worth, TX 76135
4beds
1,589sqft
Price may not include required fees and charges.
Single family residence
Available Fri Sep 26 2025
No pets
Ceiling fan
-- Laundry
-- Parking
-- Heating
What's special
Abundance of natural lightClean tile flooringRich wood-look floorsVaulted ceilingLarge walk-in closetFenced-in backyardLarge kitchen
- 2 days
- on Zillow |
- -- |
- -- |
Travel times
Looking to buy when your lease ends?
Consider a first-time homebuyer savings account designed to grow your down payment with up to a 6% match & 4.15% APY.
Facts & features
Interior
Bedrooms & bathrooms
- Bedrooms: 4
- Bathrooms: 2
- Full bathrooms: 2
Cooling
- Ceiling Fan
Appliances
- Included: Dishwasher, Disposal, Microwave, Range Oven, Refrigerator, Stove
Features
- Ceiling Fan(s), Walk In Closet, Walk-In Closet(s)
Interior area
- Total interior livable area: 1,589 sqft
Video & virtual tour
Property
Parking
- Details: Contact manager
Features
- Patio & porch: Patio
- Exterior features: Breakfast Bar, Community Boat Ramp, Community Jogging Path / Bike Path, Fenced Backyard, Full Size Utility Area, Garden, Open Floorplan, Primary Dual Sinks, Walk In Closet
- Has private pool: Yes
Details
- Parcel number: 40045188
Construction
Type & style
- Home type: SingleFamily
- Property subtype: Single Family Residence
Community & HOA
Community
- Features: Clubhouse, Playground
HOA
- Amenities included: Pool
Location
- Region: Fort Worth
Financial & listing details
- Lease term: Contact For Details
Price history
| Date | Event | Price |
|---|---|---|
| 9/16/2025 | Listed for rent | $2,050+2.8%$1/sqft |
Source: Zillow Rentals | ||
| 6/21/2023 | Listing removed | -- |
Source: Zillow Rentals | ||
| 6/3/2023 | Listed for rent | $1,995+20.9%$1/sqft |
Source: Zillow Rentals | ||
| 6/21/2019 | Listing removed | $1,650$1/sqft |
Source: CENTURY 21 Judge Fite Mgmt Co., Inc. | ||
| 5/10/2019 | Listed for rent | $1,650$1/sqft |
Source: CENTURY 21 Judge Fite Mgmt Co., Inc. | ||

