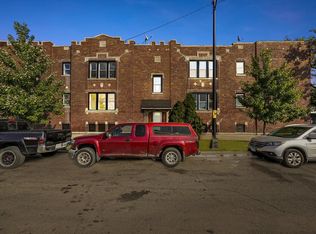Closed
$305,000
5009 W 120th Pl, Alsip, IL 60803
4beds
1,400sqft
Single Family Residence
Built in 1975
7,250 Square Feet Lot
$336,600 Zestimate®
$218/sqft
$2,903 Estimated rent
Home value
$336,600
$320,000 - $353,000
$2,903/mo
Zestimate® history
Loading...
Owner options
Explore your selling options
What's special
***HOME BACK ON THE MARKET DUE TO BUYER FINANCING FALLING THROUGH*** Crisp, Clean and Move in Ready!!! |NEW ROOF| NEW A/C AND FURNACE| NEW WASHER AND DRYER| NEW FRIDGE AND STOVE| Beautiful home in Laramie Square, with 4 generously sized bedrooms and 2 recently updated bathrooms. Freshly painted and new carpeting throughout main level and upstairs. Kitchen has new fridge and stove, and tons of storage room in the freshly painted cabinets! Huge Laundry Room in lower level has new washer, dryer, oversized laundry tub and furnace, (all new in 2023) as well as walk out access to the back yard. Fully fenced yard with paver patio and detached 2 car garage. Property has been professionally landscaped and well maintained! Nothing left to do except move in!! ***HOME WILL BE A SOLD AS IS** Tax amount does not reflect a homeowner exemption. New buyer can apply for that after purchase of the home.
Zillow last checked: 8 hours ago
Listing updated: February 27, 2024 at 05:39pm
Listing courtesy of:
Andrea Morris 815-216-3052,
@home realty|BROKERAGE
Bought with:
Dean Benevice
Baird & Warner
Source: MRED as distributed by MLS GRID,MLS#: 11935425
Facts & features
Interior
Bedrooms & bathrooms
- Bedrooms: 4
- Bathrooms: 2
- Full bathrooms: 2
Primary bedroom
- Features: Flooring (Carpet)
- Level: Second
- Area: 165 Square Feet
- Dimensions: 15X11
Bedroom 2
- Features: Flooring (Carpet)
- Level: Second
- Area: 168 Square Feet
- Dimensions: 14X12
Bedroom 3
- Features: Flooring (Carpet)
- Level: Second
- Area: 132 Square Feet
- Dimensions: 12X11
Bedroom 4
- Features: Flooring (Carpet)
- Level: Lower
- Area: 90 Square Feet
- Dimensions: 10X9
Dining room
- Features: Flooring (Carpet)
- Level: Main
- Area: 140 Square Feet
- Dimensions: 14X10
Family room
- Features: Flooring (Carpet)
- Level: Lower
- Area: 156 Square Feet
- Dimensions: 13X12
Kitchen
- Features: Kitchen (Eating Area-Table Space), Flooring (Ceramic Tile)
- Level: Main
- Area: 196 Square Feet
- Dimensions: 14X14
Laundry
- Features: Flooring (Other)
- Level: Lower
- Area: 126 Square Feet
- Dimensions: 14X9
Living room
- Features: Flooring (Carpet)
- Level: Main
- Area: 187 Square Feet
- Dimensions: 17X11
Heating
- Natural Gas
Cooling
- Central Air
Appliances
- Included: Range, Refrigerator, Washer, Dryer
- Laundry: In Unit, Sink
Features
- Windows: Screens
- Basement: Finished,Crawl Space,Partial,Daylight
Interior area
- Total structure area: 0
- Total interior livable area: 1,400 sqft
Property
Parking
- Total spaces: 2
- Parking features: Concrete, Garage Door Opener, On Site, Garage Owned, Detached, Garage
- Garage spaces: 2
- Has uncovered spaces: Yes
Accessibility
- Accessibility features: No Disability Access
Features
- Patio & porch: Patio
- Fencing: Fenced
Lot
- Size: 7,250 sqft
- Dimensions: 50 X 145
- Features: Landscaped
Details
- Parcel number: 24282080150000
- Special conditions: None
Construction
Type & style
- Home type: SingleFamily
- Property subtype: Single Family Residence
Materials
- Aluminum Siding, Brick
- Foundation: Concrete Perimeter
- Roof: Asphalt
Condition
- New construction: No
- Year built: 1975
Utilities & green energy
- Water: Lake Michigan
Community & neighborhood
Community
- Community features: Curbs, Sidewalks, Street Lights, Street Paved
Location
- Region: Alsip
- Subdivision: Laramie Square
Other
Other facts
- Listing terms: FHA
- Ownership: Fee Simple
Price history
| Date | Event | Price |
|---|---|---|
| 2/26/2024 | Sold | $305,000-1.3%$218/sqft |
Source: | ||
| 2/21/2024 | Pending sale | $309,000$221/sqft |
Source: | ||
| 1/24/2024 | Contingent | $309,000$221/sqft |
Source: | ||
| 1/13/2024 | Price change | $309,000-1.9%$221/sqft |
Source: | ||
| 12/21/2023 | Listed for sale | $315,000$225/sqft |
Source: | ||
Public tax history
| Year | Property taxes | Tax assessment |
|---|---|---|
| 2023 | $8,946 +9.4% | $27,000 +32.6% |
| 2022 | $8,176 +5.1% | $20,357 |
| 2021 | $7,778 +1.2% | $20,357 |
Find assessor info on the county website
Neighborhood: 60803
Nearby schools
GreatSchools rating
- 7/10Hazelgreen Elementary SchoolGrades: K-6Distance: 0.4 mi
- 5/10Prairie Jr High SchoolGrades: 7-8Distance: 0.7 mi
- 2/10Dd Eisenhower High School (Campus)Grades: 9-12Distance: 2.7 mi
Schools provided by the listing agent
- District: 126
Source: MRED as distributed by MLS GRID. This data may not be complete. We recommend contacting the local school district to confirm school assignments for this home.

Get pre-qualified for a loan
At Zillow Home Loans, we can pre-qualify you in as little as 5 minutes with no impact to your credit score.An equal housing lender. NMLS #10287.
Sell for more on Zillow
Get a free Zillow Showcase℠ listing and you could sell for .
$336,600
2% more+ $6,732
With Zillow Showcase(estimated)
$343,332