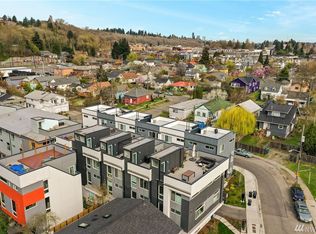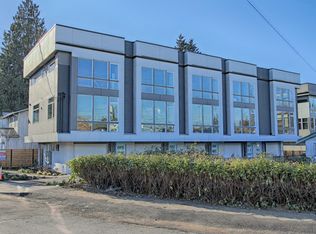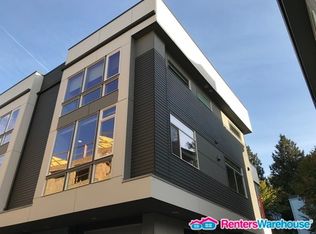New Custom Townhomes in Columbia City minutes away from light rail. In close proximity to restaurants, coffee shops in a sought after neighborhood. 1642 sqft of contemporary design, 2 bedrooms + den, 2 full bath and powder room on the main, hardwood floors, quartz countertops and stainless steel appliances + pantry, mini-split / air conditioning. Scenic rooftop deck and one car garage.
This property is off market, which means it's not currently listed for sale or rent on Zillow. This may be different from what's available on other websites or public sources.


