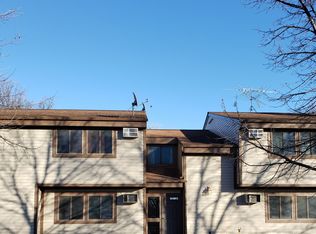Closed
$223,000
501 1st St, Wolverton, MN 56594
4beds
3,050sqft
Single Family Residence
Built in 1900
10,454.4 Square Feet Lot
$227,400 Zestimate®
$73/sqft
$2,089 Estimated rent
Home value
$227,400
Estimated sales range
Not available
$2,089/mo
Zestimate® history
Loading...
Owner options
Explore your selling options
What's special
Well-maintained 4 bedroom, 3 bathroom home with a large garage on a corner lot just 20 minutes from the FM area! Newer shingles, furnace & central AC. On the main level, you will find the living room featuring gorgeous hardwood floors, dining room, kitchen, and the primary bedroom with an updated en suite 3/4 bath & laundry. The second level features 2 bedrooms, a full bathroom, and a walk-in closet that could be converted back into a bedroom. The finished basement has an additional bedroom, a full bathroom, family room and plenty of storage. Outside you can enjoy gardening in the greenhouse or watching the sunset on the back deck & screened-in porch during the warmer months. The oversized garage has room for 3+ vehicles, lots of storage, and workspace. Schedule a showing with your favorite agent today!
Zillow last checked: 8 hours ago
Listing updated: September 30, 2025 at 09:06pm
Listed by:
Nick Eisenzimmer 701-793-3639,
REAL (1531 FGO)
Bought with:
Tyler Evenson
REAL (3961 WF)
Source: NorthstarMLS as distributed by MLS GRID,MLS#: 6564973
Facts & features
Interior
Bedrooms & bathrooms
- Bedrooms: 4
- Bathrooms: 3
- Full bathrooms: 2
- 3/4 bathrooms: 1
Bedroom 1
- Level: Main
Bedroom 2
- Level: Second
Bedroom 3
- Level: Second
Bedroom 4
- Level: Basement
Primary bathroom
- Level: Main
Bathroom
- Level: Second
Bathroom
- Level: Basement
Dining room
- Level: Main
Family room
- Level: Basement
Kitchen
- Level: Main
Laundry
- Level: Main
Living room
- Level: Main
Storage
- Level: Basement
Other
- Level: Main
Utility room
- Level: Basement
Walk in closet
- Level: Second
Heating
- Forced Air
Cooling
- Central Air
Appliances
- Included: Disposal, Dryer, Microwave, Range, Refrigerator, Washer
Features
- Basement: Egress Window(s),Finished,Full,Sump Pump
- Number of fireplaces: 1
- Fireplace features: Pellet Stove
Interior area
- Total structure area: 3,050
- Total interior livable area: 3,050 sqft
- Finished area above ground: 2,033
- Finished area below ground: 800
Property
Parking
- Total spaces: 4
- Parking features: Detached
- Garage spaces: 4
Accessibility
- Accessibility features: None
Features
- Levels: Two
- Stories: 2
- Patio & porch: Front Porch, Rear Porch
Lot
- Size: 10,454 sqft
- Dimensions: 74 x 140
- Features: Corner Lot
Details
- Additional structures: Greenhouse
- Foundation area: 1017
- Parcel number: 314600150
- Zoning description: Residential-Single Family
Construction
Type & style
- Home type: SingleFamily
- Property subtype: Single Family Residence
Materials
- Stucco, Vinyl Siding
- Roof: Age 8 Years or Less,Metal
Condition
- Age of Property: 125
- New construction: No
- Year built: 1900
Utilities & green energy
- Gas: Propane
- Sewer: City Sewer/Connected
- Water: City Water/Connected
Community & neighborhood
Location
- Region: Wolverton
- Subdivision: Nelsons Add
HOA & financial
HOA
- Has HOA: No
Price history
| Date | Event | Price |
|---|---|---|
| 11/6/2024 | Sold | $223,000-2.6%$73/sqft |
Source: | ||
| 10/2/2024 | Pending sale | $229,000$75/sqft |
Source: | ||
| 7/30/2024 | Price change | $229,000-4.5%$75/sqft |
Source: | ||
| 7/11/2024 | Listed for sale | $239,900+27.3%$79/sqft |
Source: | ||
| 1/13/2020 | Listing removed | $188,500$62/sqft |
Source: Town & Country Realty #19-4181 | ||
Public tax history
| Year | Property taxes | Tax assessment |
|---|---|---|
| 2024 | $2,142 +11.1% | $233,300 +16.4% |
| 2023 | $1,928 +25.4% | $200,500 +27.6% |
| 2022 | $1,538 +3.5% | $157,100 +27.7% |
Find assessor info on the county website
Neighborhood: 56594
Nearby schools
GreatSchools rating
- 7/10Breckenridge Elementary SchoolGrades: PK-6Distance: 21.5 mi
- 5/10Breckenridge Middle SchoolGrades: 7-8Distance: 21.5 mi
- 6/10Breckenridge Senior High SchoolGrades: 9-12Distance: 21.5 mi

Get pre-qualified for a loan
At Zillow Home Loans, we can pre-qualify you in as little as 5 minutes with no impact to your credit score.An equal housing lender. NMLS #10287.
