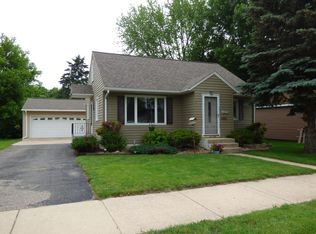Closed
$160,000
501 21st St NE, Austin, MN 55912
2beds
1,360sqft
Single Family Residence
Built in 1947
7,840.8 Square Feet Lot
$163,100 Zestimate®
$118/sqft
$1,176 Estimated rent
Home value
$163,100
Estimated sales range
Not available
$1,176/mo
Zestimate® history
Loading...
Owner options
Explore your selling options
What's special
This house packs a lot of punch with a fantastic layout and a lot of updates. It features steel siding, vinyl replacement windows, newer furnace and air and a newer roof. The house has new carpet and vinyl flooring throughout. The updated kitchen is open concept and has modern appliances. The large back deck is perfect for relaxing and entertaining and is just steps away from the oversized two-stall garage which has a deep stall that is great for workspace or extra storage.
Zillow last checked: 8 hours ago
Listing updated: September 02, 2025 at 07:06pm
Listed by:
Jacob A. Smith 507-219-0666,
eXp Realty
Bought with:
Jesus Alvarez
Real Broker, LLC.
Source: NorthstarMLS as distributed by MLS GRID,MLS#: 6764551
Facts & features
Interior
Bedrooms & bathrooms
- Bedrooms: 2
- Bathrooms: 1
- Full bathrooms: 1
Bedroom 1
- Level: Main
- Area: 84.72 Square Feet
- Dimensions: 9.11 x 9.3
Bedroom 2
- Level: Main
- Area: 105.45 Square Feet
- Dimensions: 11.1 x 9.5
Bathroom
- Level: Main
Family room
- Level: Basement
Kitchen
- Level: Main
- Area: 142.29 Square Feet
- Dimensions: 15.3 x 9.3
Laundry
- Level: Basement
Living room
- Level: Main
- Area: 145.08 Square Feet
- Dimensions: 15.6 x 9.3
Heating
- Forced Air
Cooling
- Central Air
Appliances
- Included: Dishwasher, Dryer, Range, Refrigerator, Washer
Features
- Basement: Full,Unfinished
- Has fireplace: No
Interior area
- Total structure area: 1,360
- Total interior livable area: 1,360 sqft
- Finished area above ground: 680
- Finished area below ground: 0
Property
Parking
- Total spaces: 2
- Parking features: Detached, Concrete, Garage Door Opener
- Garage spaces: 2
- Has uncovered spaces: Yes
Accessibility
- Accessibility features: None
Features
- Levels: One
- Stories: 1
- Patio & porch: Deck
Lot
- Size: 7,840 sqft
- Features: Corner Lot, Wooded
Details
- Foundation area: 680
- Parcel number: 341903450
- Zoning description: Residential-Single Family
Construction
Type & style
- Home type: SingleFamily
- Property subtype: Single Family Residence
Materials
- Metal Siding, Frame
- Roof: Composition,Pitched
Condition
- Age of Property: 78
- New construction: No
- Year built: 1947
Utilities & green energy
- Electric: Circuit Breakers, 100 Amp Service
- Gas: Natural Gas
- Sewer: City Sewer/Connected
- Water: City Water/Connected
- Utilities for property: Underground Utilities
Community & neighborhood
Location
- Region: Austin
- Subdivision: Decker Acres Sub
HOA & financial
HOA
- Has HOA: No
Price history
| Date | Event | Price |
|---|---|---|
| 8/29/2025 | Sold | $160,000+0.1%$118/sqft |
Source: | ||
| 8/23/2025 | Pending sale | $159,900$118/sqft |
Source: | ||
| 8/3/2025 | Price change | $159,900-0.1%$118/sqft |
Source: | ||
| 6/11/2025 | Listed for sale | $159,999+251.6%$118/sqft |
Source: Owner | ||
| 8/30/2007 | Sold | $45,500-47.7%$33/sqft |
Source: | ||
Public tax history
| Year | Property taxes | Tax assessment |
|---|---|---|
| 2024 | $1,288 +2.5% | $113,000 +4.7% |
| 2023 | $1,256 +0.6% | $107,900 |
| 2022 | $1,248 +19.5% | -- |
Find assessor info on the county website
Neighborhood: 55912
Nearby schools
GreatSchools rating
- 2/10Neveln Elementary SchoolGrades: PK,1-4Distance: 0.4 mi
- 4/10Ellis Middle SchoolGrades: 7-8Distance: 0.8 mi
- 4/10Austin Senior High SchoolGrades: 9-12Distance: 2 mi

Get pre-qualified for a loan
At Zillow Home Loans, we can pre-qualify you in as little as 5 minutes with no impact to your credit score.An equal housing lender. NMLS #10287.
Sell for more on Zillow
Get a free Zillow Showcase℠ listing and you could sell for .
$163,100
2% more+ $3,262
With Zillow Showcase(estimated)
$166,362