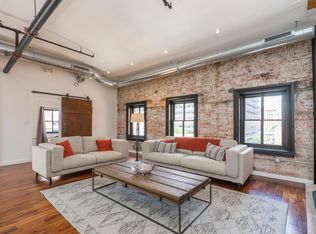This is a beautiful 2 bedroom plus den, 2 bathroom floor plan with private outdoor space! Inquire about same day showings now! Now offering 3 months free on a 12 month lease! Marketed rent reflects 3 months free on a 12 month lease, base rent is $3914.00. Set along nine scenic acres of Philadelphia's Delaware River waterfront, Rivermark Northern Liberties offers a refined living experience where industrial-inspired design meets modern luxury. Choose from many different floor plans spanning from beautifully crafted junior one-bedrooms to spacious three-bedroom townhomes, and flexible layouts with optional dens perfect for work-from-home living. Enjoy nearly 50,000 square feet of resort-style amenities, including two landscaped courtyards with games, sundecks, and fireplaces, a swimming pool, two speakeasy lounges, fitness centers, coworking spaces, a game room, and a grand lobby with a sweeping staircase. Residents also have access to concierge service, package lockers, a pet spa and dog park, electric vehicle charging stations, and on-site dining, retail, and grocery options. For added convenience, controlled-access garage parking is available for $325/month, along with bike storage and direct access to the 3.3-mile Delaware River Trail. With an immersive public plaza featuring artwork by Haddad | Drugan, Rivermark is a dynamic waterfront community designed to elevate every aspect of your lifestyle.
House for rent
$3,180/mo
501-31 N Columbus Blvd #1318, Philadelphia, PA 19123
3beds
1,102sqft
Price may not include required fees and charges.
Singlefamily
Available now
Cats, dogs OK
Central air, electric
-- Laundry
1 Attached garage space parking
Electric, central
What's special
Swimming poolModern luxuryLandscaped courtyardsPrivate outdoor spaceFitness centersGame roomIndustrial-inspired design
- --
- on Zillow |
- --
- views |
- --
- saves |
Travel times
Looking to buy when your lease ends?
See how you can grow your down payment with up to a 6% match & 4.15% APY.
Facts & features
Interior
Bedrooms & bathrooms
- Bedrooms: 3
- Bathrooms: 2
- Full bathrooms: 2
Heating
- Electric, Central
Cooling
- Central Air, Electric
Interior area
- Total interior livable area: 1,102 sqft
Property
Parking
- Total spaces: 1
- Parking features: Attached, Covered
- Has attached garage: Yes
- Details: Contact manager
Features
- Exterior features: Additional Storage Area, Attached Garage, Bicycle storage, Community, Covered, Electric Vehicle Charging Station, Electric Water Heater, Garage Faces Front, Heating system: Central, Heating: Electric
Construction
Type & style
- Home type: SingleFamily
- Property subtype: SingleFamily
Community & HOA
Location
- Region: Philadelphia
Financial & listing details
- Lease term: Contact For Details
Price history
| Date | Event | Price |
|---|---|---|
| 8/18/2025 | Listed for rent | $3,180+8.3%$3/sqft |
Source: Bright MLS #PAPH2528874 | ||
| 8/18/2025 | Listing removed | $2,935$3/sqft |
Source: Bright MLS #PAPH2527868 | ||
| 8/4/2025 | Price change | $2,935+0.2%$3/sqft |
Source: Bright MLS #PAPH2494308 | ||
| 7/2/2025 | Price change | $2,930-6.2%$3/sqft |
Source: Bright MLS #PAPH2494308 | ||
| 6/20/2025 | Price change | $3,125+10%$3/sqft |
Source: Bright MLS #PAPH2494308 | ||
![[object Object]](https://photos.zillowstatic.com/fp/91d66ee73625f29728d06defaa5094b6-p_i.jpg)
