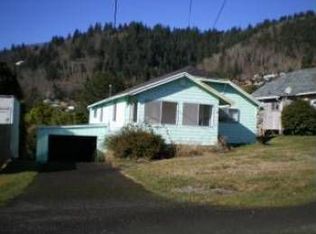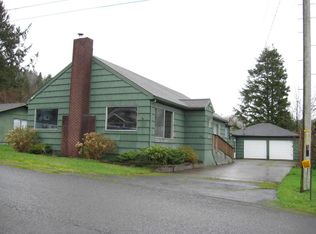This Garibaldi home is one you can't miss. Great location and large lot with ample boat and RV parking. Bay views and an open living-dining concept make this the perfect place to entertain. The open basement is ready for your finishing touches perfect for a pool table/ entertainment area or frame in another bedroom. New roof in 2017, new forced air furnace in 2010, and an old growth cedar exterior.
This property is off market, which means it's not currently listed for sale or rent on Zillow. This may be different from what's available on other websites or public sources.


