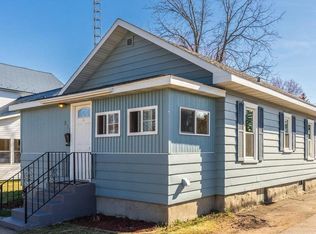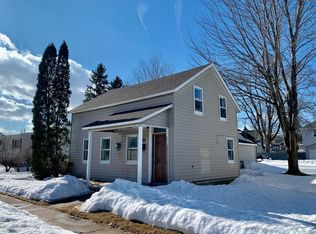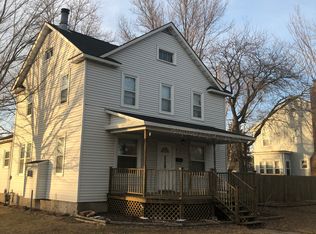Closed
$199,900
501 3RD STREET, Mosinee, WI 54455
5beds
2,040sqft
Single Family Residence
Built in 1900
5,227.2 Square Feet Lot
$201,500 Zestimate®
$98/sqft
$1,965 Estimated rent
Home value
$201,500
$191,000 - $212,000
$1,965/mo
Zestimate® history
Loading...
Owner options
Explore your selling options
What's special
Gain instant equity with the purchase of this 5 bed, 2.5 bath farmhouse style home in the City of Mosinee. Within walking distance to downtown you'll find over 2000+ square feet of living space under one roof. Enjoy a summer breeze on your front porch or seek repose in the 3-seasons room. Your main level consists of spacious living room, main level bed with built in toiletries, dining room and kitchen with all appliances included and center island. A main level laundry room can be found along with a full bath. Ascend to the second level and you'll find an additional full bath and 4 generously sized bedrooms with ample closet space. Basement access can be found just off the kitchen which provides plenty of extra storage space. Other notable amenities include vinyl windows, vinyl siding, metal roof and central A/C. Schedule your personal showing today!
Zillow last checked: 8 hours ago
Listing updated: November 15, 2025 at 02:41am
Listed by:
JACOB MIZGALSKI jacob.mizgalski@exprealty.com,
eXp Realty, LLC,
Rachel Mizgalski 715-347-8571,
eXp Realty, LLC
Bought with:
Triple Action Team
Source: WIREX MLS,MLS#: 22503749 Originating MLS: Central WI Board of REALTORS
Originating MLS: Central WI Board of REALTORS
Facts & features
Interior
Bedrooms & bathrooms
- Bedrooms: 5
- Bathrooms: 3
- Full bathrooms: 2
- 1/2 bathrooms: 1
- Main level bedrooms: 1
Primary bedroom
- Level: Main
- Area: 169
- Dimensions: 13 x 13
Bedroom 2
- Level: Upper
- Area: 132
- Dimensions: 12 x 11
Bedroom 3
- Level: Upper
- Area: 120
- Dimensions: 10 x 12
Bedroom 4
- Level: Upper
- Area: 90
- Dimensions: 10 x 9
Bedroom 5
- Level: Upper
- Area: 121
- Dimensions: 11 x 11
Dining room
- Level: Main
- Area: 143
- Dimensions: 11 x 13
Kitchen
- Level: Main
- Area: 240
- Dimensions: 12 x 20
Living room
- Level: Main
- Area: 312
- Dimensions: 13 x 24
Heating
- Natural Gas, Forced Air
Cooling
- Central Air
Appliances
- Included: Refrigerator, Range/Oven, Dishwasher, Washer, Dryer, Water Softener
Features
- Flooring: Carpet
- Basement: Stone
Interior area
- Total structure area: 2,040
- Total interior livable area: 2,040 sqft
- Finished area above ground: 2,040
- Finished area below ground: 0
Property
Parking
- Total spaces: 1
- Parking features: 1 Car, Detached, Garage Door Opener
- Garage spaces: 1
Features
- Levels: Two
- Stories: 2
Lot
- Size: 5,227 sqft
Details
- Parcel number: 25127072951122
- Zoning: Residential
- Special conditions: Arms Length
Construction
Type & style
- Home type: SingleFamily
- Architectural style: Farmhouse/National Folk
- Property subtype: Single Family Residence
Materials
- Vinyl Siding
- Roof: Metal
Condition
- 21+ Years
- New construction: No
- Year built: 1900
Utilities & green energy
- Sewer: Public Sewer
- Water: Public
Community & neighborhood
Location
- Region: Mosinee
- Municipality: Mosinee
Other
Other facts
- Listing terms: Arms Length Sale
Price history
| Date | Event | Price |
|---|---|---|
| 11/6/2025 | Sold | $199,900$98/sqft |
Source: | ||
| 8/27/2025 | Contingent | $199,900$98/sqft |
Source: | ||
| 8/22/2025 | Price change | $199,900-4.8%$98/sqft |
Source: | ||
| 8/9/2025 | Listed for sale | $210,000$103/sqft |
Source: | ||
Public tax history
| Year | Property taxes | Tax assessment |
|---|---|---|
| 2024 | $2,216 +5.2% | $124,900 |
| 2023 | $2,106 +9.8% | $124,900 |
| 2022 | $1,918 +0.7% | $124,900 +33.7% |
Find assessor info on the county website
Neighborhood: 54455
Nearby schools
GreatSchools rating
- 5/10Mosinee Middle SchoolGrades: 4-8Distance: 0.3 mi
- 8/10Mosinee High SchoolGrades: 9-12Distance: 0.3 mi
- 5/10Mosinee Elementary SchoolGrades: PK-3Distance: 0.6 mi
Schools provided by the listing agent
- Elementary: Mosinee
- Middle: Mosinee
- High: Mosinee
- District: Mosinee
Source: WIREX MLS. This data may not be complete. We recommend contacting the local school district to confirm school assignments for this home.

Get pre-qualified for a loan
At Zillow Home Loans, we can pre-qualify you in as little as 5 minutes with no impact to your credit score.An equal housing lender. NMLS #10287.
Sell for more on Zillow
Get a free Zillow Showcase℠ listing and you could sell for .
$201,500
2% more+ $4,030
With Zillow Showcase(estimated)
$205,530

