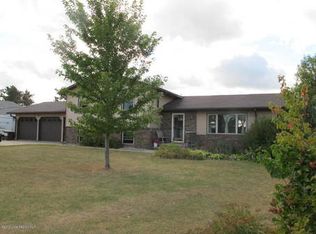Closed
$195,000
501 8th St SW, Perham, MN 56573
2beds
1,824sqft
Single Family Residence
Built in 1978
0.26 Acres Lot
$203,100 Zestimate®
$107/sqft
$1,999 Estimated rent
Home value
$203,100
Estimated sales range
Not available
$1,999/mo
Zestimate® history
Loading...
Owner options
Explore your selling options
What's special
This well cared for rambler in the heart of Perham features 2 bedrooms, 2 bathrooms, with an attached 2 stall garage. Positioned on a corner lot across from Krause Park. The main level offers an abundance of natural light, a galley style kitchen with a large pantry closet and lots of cabinets, 2 bedrooms with ample closet space and a full bathroom. Lower level offers a family room, 3/4 bathroom and utility room for extra storage. Maintenance free steel siding and a large yard make this an ideal home in an excellent location.
Zillow last checked: 8 hours ago
Listing updated: February 24, 2025 at 01:04pm
Listed by:
Chad Bryniarski 218-640-3068,
eXp Realty
Bought with:
Vaun Bruhn
New Horizons Realty Of Perham
Source: NorthstarMLS as distributed by MLS GRID,MLS#: 6632581
Facts & features
Interior
Bedrooms & bathrooms
- Bedrooms: 2
- Bathrooms: 2
- Full bathrooms: 1
- 3/4 bathrooms: 1
Bedroom 1
- Level: Main
Bedroom 2
- Level: Main
Bathroom
- Level: Main
Bathroom
- Level: Lower
Dining room
- Level: Main
Family room
- Level: Lower
Kitchen
- Level: Main
Laundry
- Level: Lower
Living room
- Level: Main
Heating
- Baseboard, Wood Stove
Cooling
- None
Appliances
- Included: Dryer, Range, Refrigerator, Washer, Water Softener Owned
Features
- Basement: Finished
- Number of fireplaces: 1
- Fireplace features: Wood Burning
Interior area
- Total structure area: 1,824
- Total interior livable area: 1,824 sqft
- Finished area above ground: 912
- Finished area below ground: 732
Property
Parking
- Total spaces: 2
- Parking features: Attached, Concrete
- Attached garage spaces: 2
- Details: Garage Dimensions (24x24)
Accessibility
- Accessibility features: None
Features
- Levels: One
- Stories: 1
Lot
- Size: 0.26 Acres
- Dimensions: .262 acres
Details
- Foundation area: 912
- Parcel number: 77000990833000
- Zoning description: Residential-Single Family
Construction
Type & style
- Home type: SingleFamily
- Property subtype: Single Family Residence
Materials
- Steel Siding, Frame
- Roof: Age Over 8 Years,Asphalt
Condition
- Age of Property: 47
- New construction: No
- Year built: 1978
Utilities & green energy
- Gas: Electric
- Sewer: City Sewer/Connected
- Water: City Water/Connected
Community & neighborhood
Location
- Region: Perham
- Subdivision: West Park Add
HOA & financial
HOA
- Has HOA: No
Price history
| Date | Event | Price |
|---|---|---|
| 2/21/2025 | Sold | $195,000-1.4%$107/sqft |
Source: | ||
| 2/10/2025 | Pending sale | $197,700$108/sqft |
Source: | ||
| 11/19/2024 | Listed for sale | $197,700$108/sqft |
Source: | ||
Public tax history
| Year | Property taxes | Tax assessment |
|---|---|---|
| 2024 | $1,296 +8% | $186,800 +38.4% |
| 2023 | $1,200 +20.2% | $135,000 +7.7% |
| 2022 | $998 +14.2% | $125,300 |
Find assessor info on the county website
Neighborhood: 56573
Nearby schools
GreatSchools rating
- 7/10Heart Of The Lake Elementary SchoolGrades: PK-4Distance: 0.3 mi
- 6/10Prairie Wind Middle SchoolGrades: 5-8Distance: 0.3 mi
- 7/10Perham Senior High SchoolGrades: 9-12Distance: 0.3 mi
Get pre-qualified for a loan
At Zillow Home Loans, we can pre-qualify you in as little as 5 minutes with no impact to your credit score.An equal housing lender. NMLS #10287.
