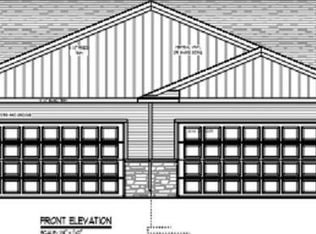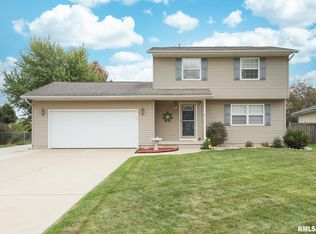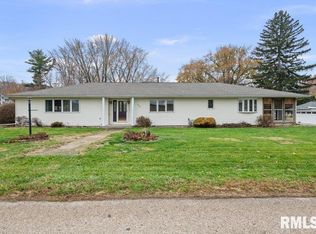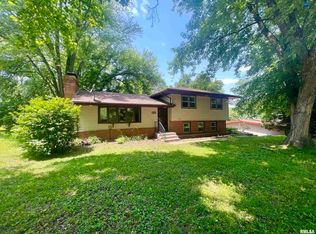To Be Built or Build to Suit 3 bedroom, 2 bathroom, 2 car attached garage ranch, single family attached home located on a nice level corner lot. Zero entry, nice size rooms, open concept and patio located off the back of the property. Don't miss this opportunity to build to suit your Dream Home!
Active
$235,000
501 A 3rd Ave, Colona, IL 61241
3beds
1,341sqft
Est.:
Single Family Residence
Built in 2024
10,018.8 Square Feet Lot
$235,500 Zestimate®
$175/sqft
$-- HOA
What's special
Nice size roomsOpen conceptNice level corner lotZero entry
- 5 days |
- 36 |
- 1 |
Zillow last checked: 8 hours ago
Listing updated: 8 hours ago
Listing courtesy of:
Diane Godwin-Luckey 563-529-1186,
RE/MAX Concepts Moline
Source: MRED as distributed by MLS GRID,MLS#: QC4261163
Tour with a local agent
Facts & features
Interior
Bedrooms & bathrooms
- Bedrooms: 3
- Bathrooms: 2
- Full bathrooms: 2
Primary bedroom
- Features: Flooring (Carpet)
- Level: Main
- Area: 156 Square Feet
- Dimensions: 12x13
Primary bedroom
- Features: Flooring (Carpet), Bathroom (Full)
- Level: Main
- Area: 156 Square Feet
- Dimensions: 12x13
Bedroom 2
- Features: Flooring (Carpet)
- Level: Main
- Area: 100 Square Feet
- Dimensions: 10x10
Bedroom 2
- Features: Flooring (Carpet)
- Level: Main
- Area: 100 Square Feet
- Dimensions: 10x10
Bedroom 3
- Features: Flooring (Carpet)
- Level: Main
- Area: 100 Square Feet
- Dimensions: 10x10
Bedroom 3
- Features: Flooring (Carpet)
- Level: Main
- Area: 100 Square Feet
- Dimensions: 10x10
Dining room
- Features: Flooring (Laminate)
- Level: Main
- Area: 285 Square Feet
- Dimensions: 15x19
Dining room
- Features: Flooring (Laminate)
- Level: Main
- Area: 285 Square Feet
- Dimensions: 15x19
Kitchen
- Features: Flooring (Laminate)
- Level: Main
- Area: 130 Square Feet
- Dimensions: 10x13
Kitchen
- Features: Kitchen (Pantry), Flooring (Laminate)
- Level: Main
- Area: 130 Square Feet
- Dimensions: 10x13
Laundry
- Features: Flooring (Laminate)
- Level: Main
Laundry
- Features: Flooring (Laminate)
- Level: Main
Living room
- Features: Flooring (Laminate)
- Level: Main
- Area: 285 Square Feet
- Dimensions: 15x19
Living room
- Features: Flooring (Laminate)
- Level: Main
- Area: 285 Square Feet
- Dimensions: 15x19
Heating
- Forced Air, Natural Gas
Cooling
- Central Air
Appliances
- Included: Dishwasher, Microwave, Range, Refrigerator, Gas Water Heater
Features
- Basement: Egress Window
Interior area
- Total interior livable area: 1,341 sqft
Property
Parking
- Total spaces: 2
- Parking features: Garage Door Opener, Attached, Garage
- Attached garage spaces: 2
- Has uncovered spaces: Yes
Accessibility
- Accessibility features: Accessible Entrance
Features
- Patio & porch: Patio
Lot
- Size: 10,018.8 Square Feet
- Dimensions: 61x81
- Features: Level
Details
- Parcel number: 0610206020
Construction
Type & style
- Home type: SingleFamily
- Architectural style: Ranch
- Property subtype: Single Family Residence
Materials
- Vinyl Siding, Frame
Condition
- New construction: No
- Year built: 2024
Utilities & green energy
- Sewer: Public Sewer
- Water: Public
Community & HOA
Community
- Subdivision: Reese Garden
Location
- Region: Colona
Financial & listing details
- Price per square foot: $175/sqft
- Annual tax amount: $261
- Date on market: 12/19/2025
Estimated market value
$235,500
$224,000 - $247,000
$1,838/mo
Price history
Price history
| Date | Event | Price |
|---|---|---|
| 3/11/2025 | Listed for sale | $235,000$175/sqft |
Source: | ||
| 3/2/2025 | Listing removed | $235,000$175/sqft |
Source: | ||
| 9/28/2023 | Listed for sale | $235,000$175/sqft |
Source: | ||
Public tax history
Public tax history
Tax history is unavailable.BuyAbility℠ payment
Est. payment
$1,631/mo
Principal & interest
$1161
Property taxes
$388
Home insurance
$82
Climate risks
Neighborhood: 61241
Nearby schools
GreatSchools rating
- 3/10Colona Grade SchoolGrades: PK-8Distance: 0.4 mi
- 3/10United Twp High SchoolGrades: 9-12Distance: 3.7 mi
Schools provided by the listing agent
- Elementary: Colona
- High: United Township
Source: MRED as distributed by MLS GRID. This data may not be complete. We recommend contacting the local school district to confirm school assignments for this home.
- Loading
- Loading




