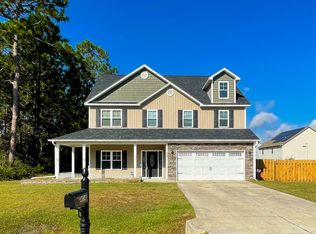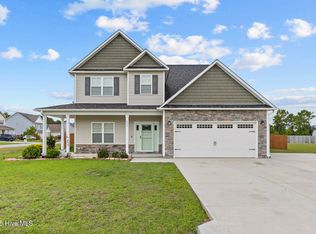$5000 USE AS YOU CHOOSE. Combining smart design with contemporary styling,The Thornhill floor plan offers 2867 heated square feet, 4 bedrooms,study, and 2.5 baths. The exterior of the Thornhill, features STONE ACCENTS, decorative front door with privacy side panels, low maintenance vinyl siding, raised shutters, covered front porch and professional landscaping package with sod, landscaping shrubs and pine straw ground cover in front as well as a Privacy Fence. Even includes a 2 CAR FINISHED GARAGE! Beautiful ENGINEERED HARDWOOD FLOORS IN FOYER, HALLWAY, STUDY, KITCHEN / DINING AREA. The study has gorgeous FRENCH DOORS and elegant WAINSCOATING. The kitchen has a large center ISLAND, all wood MAPLE STAGGERED CABINETS with CROWN MOLDING, countertops with backsplash and all STAINLESS
This property is off market, which means it's not currently listed for sale or rent on Zillow. This may be different from what's available on other websites or public sources.


