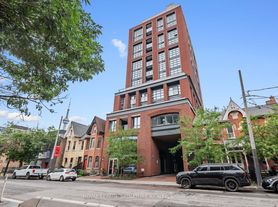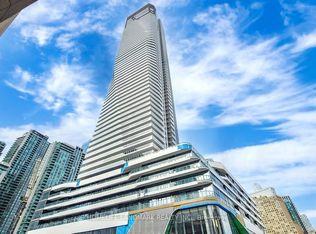Welcome to Suite 310 at Kingly Condos a bright and modern 2-bedroom, 2-bath corner unitavailable for lease in the heart of King West! This spacious suite features floor-to-ceilingwindows, 9 ceilings, a sleek Scavolini kitchen with stainless steel appliances, and a smartopen-concept layout perfect for urban living.Enjoy the convenience of in-suite laundry, parking, and a storage locker. The boutique buildingoffers excellent amenities including a rooftop terrace, fully-equipped gym, 24-hour concierge,and more.Step outside to some of Torontos best restaurants, shops, cafes, and transit everything youneed is just moments away.
Apartment for rent
C$3,888/mo
501 Adelaide St W #310, Toronto, ON M5V 0R3
2beds
Price may not include required fees and charges.
Apartment
Available now
-- Pets
Central air
Ensuite laundry
1 Attached garage space parking
Natural gas, forced air
What's special
- 53 days |
- -- |
- -- |
Travel times
Looking to buy when your lease ends?
With a 6% savings match, a first-time homebuyer savings account is designed to help you reach your down payment goals faster.
Offer exclusive to Foyer+; Terms apply. Details on landing page.
Facts & features
Interior
Bedrooms & bathrooms
- Bedrooms: 2
- Bathrooms: 2
- Full bathrooms: 2
Heating
- Natural Gas, Forced Air
Cooling
- Central Air
Appliances
- Laundry: Ensuite
Property
Parking
- Total spaces: 1
- Parking features: Attached
- Has attached garage: Yes
- Details: Contact manager
Features
- Exterior features: Arts Centre, Balcony, Building Insurance included in rent, Common Elements included in rent, Concierge, Electric Car Charger, Ensuite, Gym, Heating system: Forced Air, Heating: Gas, Hospital, Juliette Balcony, Lot Features: Arts Centre, Electric Car Charger, Hospital, Place Of Worship, Public Transit, Parking included in rent, Party Room/Meeting Room, Place Of Worship, Public Transit, TSCC, Underground, Visitor Parking
Construction
Type & style
- Home type: Apartment
- Property subtype: Apartment
Community & HOA
Community
- Features: Fitness Center
HOA
- Amenities included: Fitness Center
Location
- Region: Toronto
Financial & listing details
- Lease term: Contact For Details
Price history
Price history is unavailable.
Neighborhood: Waterfront Communities
There are 4 available units in this apartment building

