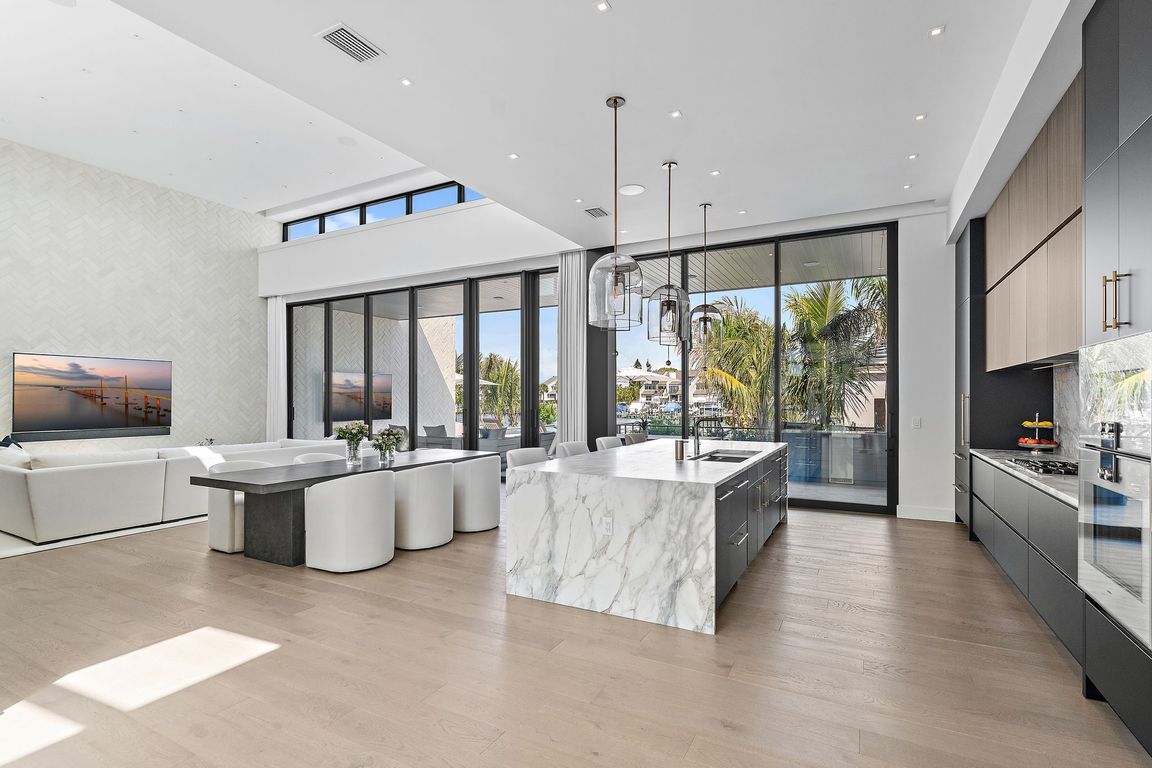
For sale
$7,950,000
4beds
4,318sqft
501 Barcelona Dr, Tierra Verde, FL 33715
4beds
4,318sqft
Single family residence
Built in 2024
0.40 Acres
3 Attached garage spaces
$1,841 price/sqft
$35 monthly HOA fee
What's special
Curated finishesExceptional craftsmanshipDisappearing-edge waterfallDeluxe outdoor kitchenClean modern linesElevated day-to-day livingCoveted boating water
If you’re truly ready for the very best, this is your next destination. Commanding a premier position on Tierra Verde’s Grand Canal, 501 Barcelona Drive is a trophy residence for those who demand architectural excellence, privacy, and an exceptional waterfront lifestyle. Behind its clean modern lines lies a ...
- 64 days
- on Zillow |
- 1,001 |
- 42 |
Source: Stellar MLS,MLS#: TB8396125 Originating MLS: Suncoast Tampa
Originating MLS: Suncoast Tampa
Travel times
Kitchen
Living Room
Primary Bedroom
Zillow last checked: 7 hours ago
Listing updated: July 02, 2025 at 04:14pm
Listing Provided by:
Andrew Salamone 727-456-8008,
COMPASS FLORIDA LLC 727-339-7902
Source: Stellar MLS,MLS#: TB8396125 Originating MLS: Suncoast Tampa
Originating MLS: Suncoast Tampa

Facts & features
Interior
Bedrooms & bathrooms
- Bedrooms: 4
- Bathrooms: 6
- Full bathrooms: 5
- 1/2 bathrooms: 1
Primary bedroom
- Features: En Suite Bathroom, Walk-In Closet(s)
- Level: First
- Area: 240 Square Feet
- Dimensions: 16x15
Bedroom 2
- Features: En Suite Bathroom, Built-in Closet
- Level: First
- Area: 168 Square Feet
- Dimensions: 12x14
Bedroom 3
- Features: En Suite Bathroom, Built-in Closet
- Level: First
- Area: 156 Square Feet
- Dimensions: 12x13
Bedroom 4
- Features: En Suite Bathroom, Walk-In Closet(s)
- Level: First
- Area: 196 Square Feet
- Dimensions: 14x14
Dining room
- Level: First
- Area: 325 Square Feet
- Dimensions: 13x25
Kitchen
- Level: First
- Area: 384 Square Feet
- Dimensions: 16x24
Living room
- Level: First
- Area: 364 Square Feet
- Dimensions: 13x28
Office
- Features: No Closet
- Level: First
- Area: 238 Square Feet
- Dimensions: 14x17
Heating
- Central
Cooling
- Central Air
Appliances
- Included: Oven, Convection Oven, Cooktop, Dishwasher, Disposal, Dryer, Ice Maker, Microwave, Range Hood, Refrigerator, Tankless Water Heater, Washer, Wine Refrigerator
- Laundry: Inside, Laundry Room
Features
- Built-in Features, High Ceilings, Living Room/Dining Room Combo, Open Floorplan, Smart Home, Solid Surface Counters, Split Bedroom, Stone Counters, Thermostat, Tray Ceiling(s), Vaulted Ceiling(s), Walk-In Closet(s), Wet Bar
- Flooring: Marble, Tile, Hardwood
- Doors: Outdoor Grill, Outdoor Kitchen, Sliding Doors
- Windows: Window Treatments
- Has fireplace: No
Interior area
- Total structure area: 6,185
- Total interior livable area: 4,318 sqft
Video & virtual tour
Property
Parking
- Total spaces: 3
- Parking features: Driveway, Garage Door Opener, Ground Level
- Attached garage spaces: 3
- Has uncovered spaces: Yes
Features
- Levels: One
- Stories: 1
- Patio & porch: Covered, Deck, Patio, Rear Porch
- Exterior features: Irrigation System, Lighting, Outdoor Grill, Outdoor Kitchen, Private Mailbox
- Has private pool: Yes
- Pool features: Auto Cleaner, Deck, Heated, In Ground, Infinity, Lighting, Outside Bath Access, Salt Water, Self Cleaning, Tile
- Has spa: Yes
- Spa features: Heated, In Ground
- Fencing: Vinyl
- Has view: Yes
- View description: Water, Bay/Harbor - Full, Canal, Intracoastal Waterway
- Has water view: Yes
- Water view: Water,Bay/Harbor - Full,Canal,Intracoastal Waterway
- Waterfront features: Canal Front, Bay/Harbor Access, Saltwater Canal Access, Intracoastal Waterway Access, Lift, Seawall
- Body of water: GRAND CANAL
Lot
- Size: 0.4 Acres
- Dimensions: 53 x 192
- Features: Cul-De-Sac, FloodZone, Landscaped, Oversized Lot
Details
- Parcel number: 193216909000020050
- Zoning: R-2
- Special conditions: None
Construction
Type & style
- Home type: SingleFamily
- Property subtype: Single Family Residence
Materials
- Block, Concrete, Stucco
- Foundation: Slab, Raised
- Roof: Built-Up
Condition
- New construction: No
- Year built: 2024
Details
- Builder name: Crescent Homes
Utilities & green energy
- Electric: Photovoltaics Seller Owned
- Sewer: Public Sewer
- Water: Public
- Utilities for property: BB/HS Internet Available, Cable Available, Electricity Connected, Sewer Connected, Water Connected
Green energy
- Energy generation: Solar
Community & HOA
Community
- Features: Golf Carts OK, Park, Playground, Tennis Court(s)
- Subdivision: TIERRA VERDE UNIT 1 4TH REP
HOA
- Has HOA: Yes
- HOA fee: $35 monthly
- HOA name: Justin Hesenius
- HOA phone: 727-867-9362
- Pet fee: $0 monthly
Location
- Region: Tierra Verde
Financial & listing details
- Price per square foot: $1,841/sqft
- Tax assessed value: $1,124,925
- Annual tax amount: $18,465
- Date on market: 6/12/2025
- Listing terms: Cash,Conventional
- Ownership: Fee Simple
- Total actual rent: 0
- Electric utility on property: Yes
- Road surface type: Paved