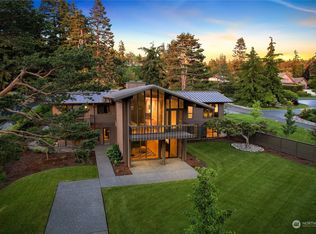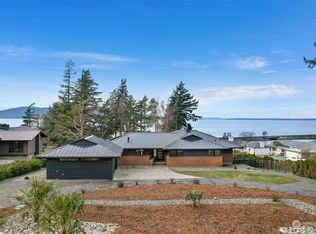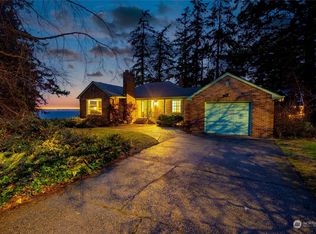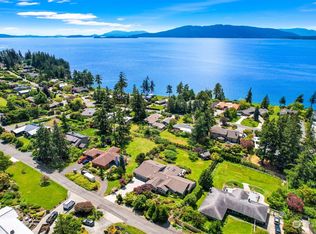Sold
Listed by:
Lynda L. Hinton,
Windermere Real Estate Whatcom
Bought with: John L. Scott Bellingham
$2,654,000
501 Bayside Road, Bellingham, WA 98225
4beds
3,607sqft
Single Family Residence
Built in 1971
0.66 Acres Lot
$2,707,900 Zestimate®
$736/sqft
$5,188 Estimated rent
Home value
$2,707,900
$2.46M - $2.98M
$5,188/mo
Zestimate® history
Loading...
Owner options
Explore your selling options
What's special
Discover this exquisite home in the desirable Edgemoor neighborhood, offering single-level living on a spacious corner lot. Just a short stroll to the Bayside pool, this residence features breathtaking saltwater views. The interior boasts meticulous attention to detail, with Eucalyptus floors and wood-lined vaulted ceilings. The expansive open floor plan includes a gourmet kitchen with marble countertops, Sub-Zero fridge, Dacor double oven, and a walk-in pantry. Enjoy the generous family room on the lower level, complete with a pool table. The outdoor space features a two-year-old Epi wrap-around deck, mature landscaping, a fully fenced yard, garden shed, and sports court. This home combines elegance and functionality in a perfect setting.
Zillow last checked: 8 hours ago
Listing updated: September 13, 2025 at 04:04am
Listed by:
Lynda L. Hinton,
Windermere Real Estate Whatcom
Bought with:
Jessica Perrino, 133252
John L. Scott Bellingham
Source: NWMLS,MLS#: 2391642
Facts & features
Interior
Bedrooms & bathrooms
- Bedrooms: 4
- Bathrooms: 3
- Full bathrooms: 1
- 3/4 bathrooms: 2
- Main level bathrooms: 2
- Main level bedrooms: 2
Primary bedroom
- Level: Main
Bedroom
- Level: Main
Bedroom
- Level: Lower
Bedroom
- Level: Lower
Bathroom full
- Level: Main
Bathroom three quarter
- Level: Main
Bathroom three quarter
- Level: Lower
Other
- Level: Main
Den office
- Level: Main
Dining room
- Level: Main
Entry hall
- Level: Main
Family room
- Level: Lower
Kitchen with eating space
- Level: Main
Living room
- Level: Main
Other
- Level: Lower
Utility room
- Level: Main
Heating
- Fireplace, Heat Pump, Radiant, Electric, Natural Gas, Solar (Unspecified)
Cooling
- Heat Pump
Appliances
- Included: Dishwasher(s), Disposal, Double Oven, Dryer(s), Microwave(s), Refrigerator(s), Stove(s)/Range(s), Washer(s), Garbage Disposal, Water Heater: Gas, Water Heater Location: Basement
Features
- Bath Off Primary, Ceiling Fan(s), Dining Room, High Tech Cabling, Walk-In Pantry
- Flooring: Ceramic Tile, Hardwood, Slate, Carpet
- Doors: French Doors
- Windows: Double Pane/Storm Window, Skylight(s)
- Basement: Finished
- Number of fireplaces: 2
- Fireplace features: Gas, Lower Level: 1, Main Level: 1, Fireplace
Interior area
- Total structure area: 3,607
- Total interior livable area: 3,607 sqft
Property
Parking
- Total spaces: 2
- Parking features: Driveway, Attached Garage
- Attached garage spaces: 2
Features
- Levels: One
- Stories: 1
- Entry location: Main
- Patio & porch: Bath Off Primary, Ceiling Fan(s), Double Pane/Storm Window, Dining Room, Fireplace, French Doors, High Tech Cabling, Jetted Tub, Security System, Skylight(s), Sprinkler System, Vaulted Ceiling(s), Walk-In Closet(s), Walk-In Pantry, Water Heater, Wet Bar, Wine/Beverage Refrigerator
- Pool features: Community
- Spa features: Bath
- Has view: Yes
- View description: Bay, Mountain(s), Ocean, Sea, Sound
- Has water view: Yes
- Water view: Bay,Ocean,Sound
Lot
- Size: 0.66 Acres
- Dimensions: 123 x 192 x 127 x 249
- Features: Corner Lot, Paved, Athletic Court, Cable TV, Deck, Fenced-Fully, High Speed Internet, Outbuildings, Patio, Sprinkler System
- Topography: Level,Partial Slope
- Residential vegetation: Garden Space
Details
- Parcel number: 3702114461890000
- Zoning: RS20.0
- Zoning description: Jurisdiction: City
- Special conditions: Standard
Construction
Type & style
- Home type: SingleFamily
- Architectural style: Traditional
- Property subtype: Single Family Residence
Materials
- Wood Siding
- Foundation: Poured Concrete
- Roof: Composition,See Remarks
Condition
- Very Good
- Year built: 1971
Utilities & green energy
- Electric: Company: PSE
- Sewer: Sewer Connected, Company: City of Bellingham
- Water: Public, Company: City of Bellingham
- Utilities for property: Xfinity, Xfinity
Green energy
- Energy generation: Solar
Community & neighborhood
Security
- Security features: Security System
Location
- Region: Bellingham
- Subdivision: Edgemoor
Other
Other facts
- Listing terms: Cash Out,Conventional
- Cumulative days on market: 1 day
Price history
| Date | Event | Price |
|---|---|---|
| 8/13/2025 | Sold | $2,654,000-1.7%$736/sqft |
Source: | ||
| 6/13/2025 | Pending sale | $2,700,000$749/sqft |
Source: | ||
| 6/12/2025 | Listed for sale | $2,700,000+814.4%$749/sqft |
Source: | ||
| 1/29/2010 | Sold | $295,280$82/sqft |
Source: Public Record Report a problem | ||
Public tax history
| Year | Property taxes | Tax assessment |
|---|---|---|
| 2024 | $15,551 +1.6% | $1,900,837 -3.5% |
| 2023 | $15,312 +7.8% | $1,968,796 +17.5% |
| 2022 | $14,201 +12.6% | $1,675,581 +24% |
Find assessor info on the county website
Neighborhood: Edgemoor
Nearby schools
GreatSchools rating
- 7/10Lowell Elementary SchoolGrades: PK-5Distance: 1.3 mi
- 9/10Fairhaven Middle SchoolGrades: 6-8Distance: 0.6 mi
- 9/10Sehome High SchoolGrades: 9-12Distance: 2 mi
Schools provided by the listing agent
- Elementary: Lowell Elem
- Middle: Fairhaven Mid
- High: Sehome High
Source: NWMLS. This data may not be complete. We recommend contacting the local school district to confirm school assignments for this home.



