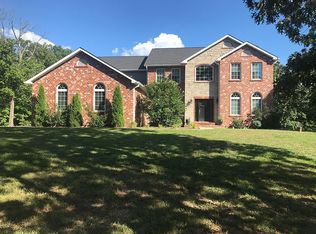Big and beautiful! Fantastic home in fantastic condition in fantastic area--5 bedrooms, 3 1/2 baths. Light and airy with lots of windows, one whole wall overlooks private back yard. Vaulted and nine foot ceilings throughout, newer flooring--wood, carpet, and tile, professional style kitchen appliances, granite counter tops, gas fireplace with built in cabinetry, and wonderful covered deck with wood ceiling. Walkout basement, dog pens, beautiful landscaping. All in like new condition--it couldn't be any nicer. Almost 4000 square feet of finished living space on two levels. All on five acres in desirable Winchester Hills. You must see to appreciate. Call for appointment. Additional Rooms: Mud Room
This property is off market, which means it's not currently listed for sale or rent on Zillow. This may be different from what's available on other websites or public sources.
