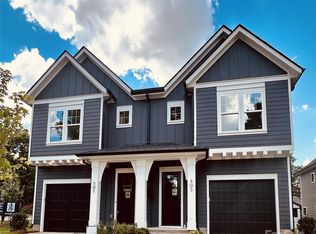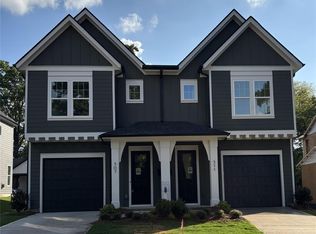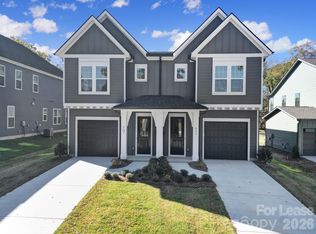Closed
$641,000
501 Bowman Rd, Charlotte, NC 28217
3beds
2,014sqft
Townhouse
Built in 2025
0.11 Acres Lot
$642,900 Zestimate®
$318/sqft
$3,391 Estimated rent
Home value
$642,900
$598,000 - $688,000
$3,391/mo
Zestimate® history
Loading...
Owner options
Explore your selling options
What's special
Welcome to this modern duet home nestled in HOT LoSo, right around the corner from Charlotte's hottest hangs. 501 Bowman Rd features 3 bedrooms, 2.5 bathrooms, and a convenient 1-car garage. With a comfortable, open floor plan, sleek amenities, and stunning designer finishes, this home is calling your name! Double sliding glass doors at the rear of the home open out to a spacious and a patio. A gas fireplace, 10 ft tall ceilings on the first floor, and an XL kitchen island create a drool-worthy recipe for luxury living. NO HOA and NO rental restrictions! This home is PERFECT for the first-time homebuyer or investor. Grab a brew at Old Meck Brewery, crush some pickleball with friends at Rally, and go for a bite to eat at Supperclub. The possibilities are endless! 501 Bowman Rd is THE place to be.
Zillow last checked: 8 hours ago
Listing updated: September 17, 2025 at 05:33pm
Listing Provided by:
Linda Goss 704-201-0466,
EXP Realty LLC Ballantyne,
June Dunham,
EXP Realty LLC
Bought with:
Gabrielle Beaver
Queen B & B Properties LLC
Source: Canopy MLS as distributed by MLS GRID,MLS#: 4248090
Facts & features
Interior
Bedrooms & bathrooms
- Bedrooms: 3
- Bathrooms: 3
- Full bathrooms: 2
- 1/2 bathrooms: 1
Primary bedroom
- Level: Upper
Bedroom s
- Level: Upper
Bedroom s
- Level: Upper
Bathroom half
- Level: Main
Bathroom full
- Level: Upper
Bathroom full
- Level: Upper
Dining area
- Level: Main
Kitchen
- Level: Main
Laundry
- Level: Upper
Living room
- Level: Main
Heating
- Central
Cooling
- Central Air
Appliances
- Included: Dishwasher, Disposal, Gas Cooktop, Microwave, Oven, Tankless Water Heater
- Laundry: Electric Dryer Hookup, Laundry Closet, Upper Level, Washer Hookup
Features
- Has basement: No
- Fireplace features: Gas, Living Room
Interior area
- Total structure area: 2,014
- Total interior livable area: 2,014 sqft
- Finished area above ground: 2,014
- Finished area below ground: 0
Property
Parking
- Total spaces: 1
- Parking features: Driveway, Attached Garage, Garage on Main Level
- Attached garage spaces: 1
- Has uncovered spaces: Yes
Features
- Levels: Two
- Stories: 2
- Entry location: Main
- Patio & porch: Patio
- Fencing: Fenced
Lot
- Size: 0.11 Acres
Details
- Parcel number: 14513526
- Zoning: N1-C
- Special conditions: Standard
Construction
Type & style
- Home type: Townhouse
- Property subtype: Townhouse
Materials
- Fiber Cement
- Foundation: Other - See Remarks
- Roof: Shingle
Condition
- New construction: Yes
- Year built: 2025
Details
- Builder name: Vista Homes
Utilities & green energy
- Sewer: Public Sewer
- Water: City
Community & neighborhood
Location
- Region: Charlotte
- Subdivision: Colonial Village
Other
Other facts
- Listing terms: Cash,Conventional
- Road surface type: Concrete, Paved
Price history
| Date | Event | Price |
|---|---|---|
| 10/28/2025 | Listing removed | $3,650$2/sqft |
Source: Zillow Rentals Report a problem | ||
| 10/14/2025 | Price change | $3,650-1.4%$2/sqft |
Source: Zillow Rentals Report a problem | ||
| 10/2/2025 | Price change | $3,700-2.6%$2/sqft |
Source: Zillow Rentals Report a problem | ||
| 9/22/2025 | Listed for rent | $3,800$2/sqft |
Source: Zillow Rentals Report a problem | ||
| 9/12/2025 | Sold | $641,000$318/sqft |
Source: | ||
Public tax history
| Year | Property taxes | Tax assessment |
|---|---|---|
| 2025 | -- | $142,500 -53.2% |
| 2024 | -- | $304,400 |
| 2023 | -- | $304,400 +243.2% |
Find assessor info on the county website
Neighborhood: York Road
Nearby schools
GreatSchools rating
- NASedgefield ElementaryGrades: PK-2Distance: 1 mi
- 3/10Sedgefield MiddleGrades: 6-8Distance: 1.5 mi
- 7/10Myers Park HighGrades: 9-12Distance: 3.2 mi
Schools provided by the listing agent
- Elementary: Dilworth
- Middle: Sedgefield
- High: Myers Park
Source: Canopy MLS as distributed by MLS GRID. This data may not be complete. We recommend contacting the local school district to confirm school assignments for this home.
Get a cash offer in 3 minutes
Find out how much your home could sell for in as little as 3 minutes with a no-obligation cash offer.
Estimated market value$642,900
Get a cash offer in 3 minutes
Find out how much your home could sell for in as little as 3 minutes with a no-obligation cash offer.
Estimated market value
$642,900


