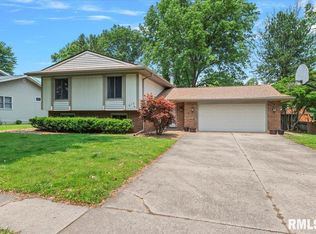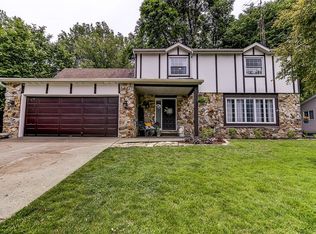Ready for move in! Well maintained with appealing updates include main floor master, dedicated office space, sunroom overlooking the mature landscaped backyard and upstairs bath. This home also offers a 2nd master suite upstairs with bath. Beautiful hardwood floors through most all of the main floor. Basement offers additional rec space, workshop and plenty of storage. New roof will be installed the week of May 15th. Pre inspected.
This property is off market, which means it's not currently listed for sale or rent on Zillow. This may be different from what's available on other websites or public sources.


