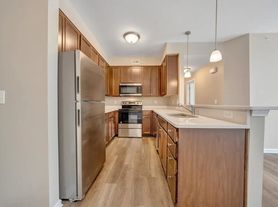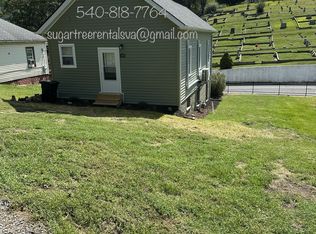This 2248 square foot single family home has 3 bedrooms and 2.0 bathrooms. This home is located at 501 Brussels Ave, Clifton Forge, VA 24422.
House for rent
$1,300/mo
501 Brussels Ave, Clifton Forge, VA 24422
3beds
2,248sqft
Price may not include required fees and charges.
Single family residence
Available now
Cats, dogs OK
-- A/C
Hookups laundry
-- Parking
-- Heating
What's special
- 4 days |
- -- |
- -- |
Travel times
Looking to buy when your lease ends?
Consider a first-time homebuyer savings account designed to grow your down payment with up to a 6% match & 3.83% APY.
Facts & features
Interior
Bedrooms & bathrooms
- Bedrooms: 3
- Bathrooms: 2
- Full bathrooms: 2
Appliances
- Included: Oven, Refrigerator, WD Hookup
- Laundry: Hookups
Features
- WD Hookup
Interior area
- Total interior livable area: 2,248 sqft
Property
Parking
- Details: Contact manager
Details
- Parcel number: 1230001132014B
Construction
Type & style
- Home type: SingleFamily
- Property subtype: Single Family Residence
Community & HOA
Location
- Region: Clifton Forge
Financial & listing details
- Lease term: 1 Year
Price history
| Date | Event | Price |
|---|---|---|
| 10/23/2025 | Listed for rent | $1,300$1/sqft |
Source: Zillow Rentals | ||
| 10/21/2025 | Sold | $114,000-4.2%$51/sqft |
Source: | ||
| 9/21/2025 | Pending sale | $119,000$53/sqft |
Source: | ||
| 9/16/2025 | Price change | $119,000-4.8%$53/sqft |
Source: | ||
| 8/26/2025 | Price change | $125,000-14.7%$56/sqft |
Source: | ||

