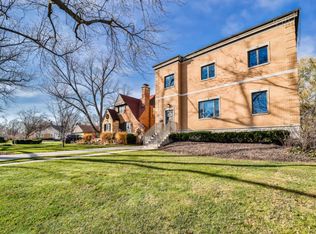Closed
$540,000
501 Byrd Rd, Riverside, IL 60546
3beds
1,794sqft
Single Family Residence
Built in 1956
9,147.6 Square Feet Lot
$546,500 Zestimate®
$301/sqft
$3,164 Estimated rent
Home value
$546,500
$492,000 - $607,000
$3,164/mo
Zestimate® history
Loading...
Owner options
Explore your selling options
What's special
Step into this stunning, fully renovated mid-century modern ranch home, just blocks from downtown historic Riverside. Every detail of this three-bedroom, two-bath home has been meticulously reimagined, seamlessly blending timeless charm with contemporary elegance. From the moment you arrive, this home captivates with its inviting curb appeal, flowing effortlessly from the welcoming entrance to its thoughtfully designed living spaces. This top-to-bottom transformation ensures both style and functionality at every turn: the open layout is bathed in natural light, highlighting sleek finishes, designer touches, and a harmonious balance of mid-century character and modern sophistication. Perfectly positioned just blocks from downtown Riverside, you'll enjoy easy access to charming shops, dining, and the Metra station for a quick commute. With Harlem Avenue and I-55 nearby, convenience meets tranquility in this picturesque community. Take a leisurely stroll along the Des Plaines River, explore the area's rich history, or simply unwind in one of the many scenic parks that make Riverside so special. This is more than just a home-it's a lifestyle.
Zillow last checked: 8 hours ago
Listing updated: July 28, 2025 at 07:08am
Listing courtesy of:
Adriana L Cook 312-497-2044,
eXp Realty
Bought with:
Andrea Johnson
Baird & Warner
Source: MRED as distributed by MLS GRID,MLS#: 12371307
Facts & features
Interior
Bedrooms & bathrooms
- Bedrooms: 3
- Bathrooms: 2
- Full bathrooms: 2
Primary bedroom
- Level: Main
- Area: 176 Square Feet
- Dimensions: 16X11
Bedroom 2
- Level: Main
- Area: 165 Square Feet
- Dimensions: 15X11
Bedroom 3
- Level: Main
- Area: 156 Square Feet
- Dimensions: 13X12
Dining room
- Level: Main
- Area: 91 Square Feet
- Dimensions: 13X7
Family room
- Level: Main
- Area: 169 Square Feet
- Dimensions: 13X13
Foyer
- Level: Main
- Area: 55 Square Feet
- Dimensions: 11X5
Kitchen
- Level: Main
- Area: 320 Square Feet
- Dimensions: 20X16
Laundry
- Level: Main
- Area: 40 Square Feet
- Dimensions: 8X5
Living room
- Level: Main
- Area: 165 Square Feet
- Dimensions: 11X15
Other
- Level: Main
- Area: 119 Square Feet
- Dimensions: 17X7
Pantry
- Level: Main
- Area: 24 Square Feet
- Dimensions: 6X4
Heating
- Natural Gas
Cooling
- Central Air
Features
- Basement: None
Interior area
- Total structure area: 0
- Total interior livable area: 1,794 sqft
Property
Parking
- Total spaces: 4
- Parking features: Asphalt, Garage Door Opener, On Site, Garage Owned, Attached, Garage
- Attached garage spaces: 4
- Has uncovered spaces: Yes
Accessibility
- Accessibility features: No Disability Access
Features
- Stories: 1
Lot
- Size: 9,147 sqft
- Dimensions: 150X71X120X60X22
Details
- Parcel number: 15254070070000
- Special conditions: None
Construction
Type & style
- Home type: SingleFamily
- Property subtype: Single Family Residence
Materials
- Brick
Condition
- New construction: No
- Year built: 1956
- Major remodel year: 2025
Utilities & green energy
- Sewer: Public Sewer
- Water: Lake Michigan, Public
Community & neighborhood
Location
- Region: Riverside
Other
Other facts
- Listing terms: Conventional
- Ownership: Fee Simple
Price history
| Date | Event | Price |
|---|---|---|
| 7/25/2025 | Sold | $540,000-6.7%$301/sqft |
Source: | ||
| 6/20/2025 | Contingent | $579,000$323/sqft |
Source: | ||
| 6/8/2025 | Price change | $579,000-2.5%$323/sqft |
Source: | ||
| 6/3/2025 | Price change | $594,000-2.5%$331/sqft |
Source: | ||
| 5/21/2025 | Listed for sale | $609,000$339/sqft |
Source: | ||
Public tax history
| Year | Property taxes | Tax assessment |
|---|---|---|
| 2023 | $11,837 -9.5% | $37,000 +8.3% |
| 2022 | $13,082 +4.1% | $34,153 |
| 2021 | $12,570 +3.4% | $34,153 |
Find assessor info on the county website
Neighborhood: 60546
Nearby schools
GreatSchools rating
- 10/10Blythe Park Elementary SchoolGrades: PK-5Distance: 0.3 mi
- 8/10L J Hauser Jr High SchoolGrades: 6-8Distance: 1.1 mi
- 10/10Riverside Brookfield Twp High SchoolGrades: 9-12Distance: 1.6 mi
Schools provided by the listing agent
- Elementary: Blythe Park Elementary School
- Middle: L J Hauser Junior High School
- High: Riverside Brookfield Twp Senior
- District: 96
Source: MRED as distributed by MLS GRID. This data may not be complete. We recommend contacting the local school district to confirm school assignments for this home.
Get a cash offer in 3 minutes
Find out how much your home could sell for in as little as 3 minutes with a no-obligation cash offer.
Estimated market value$546,500
Get a cash offer in 3 minutes
Find out how much your home could sell for in as little as 3 minutes with a no-obligation cash offer.
Estimated market value
$546,500
