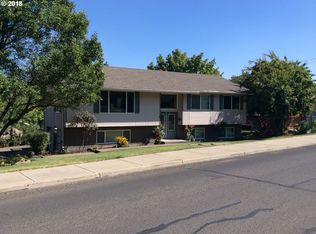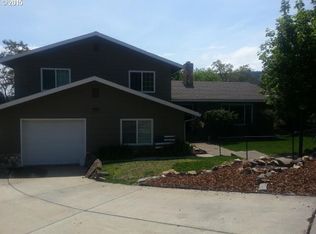5 Bedroom home near Eastern Or. University, Grande Ronde Hospital, and La Grande schools.A lovely split level home with kitchen/ dinning room, sunken living room, family room with gas stove, Room spread out! Master bedroom has large shower, walk in closet. Two car garage with extra parking along the side of the Home, possible RV Parking. Privacy fenced in the back yard with patio deck. SELLER WILL SHOW AND TAKE BACK UP OFFERS
This property is off market, which means it's not currently listed for sale or rent on Zillow. This may be different from what's available on other websites or public sources.


